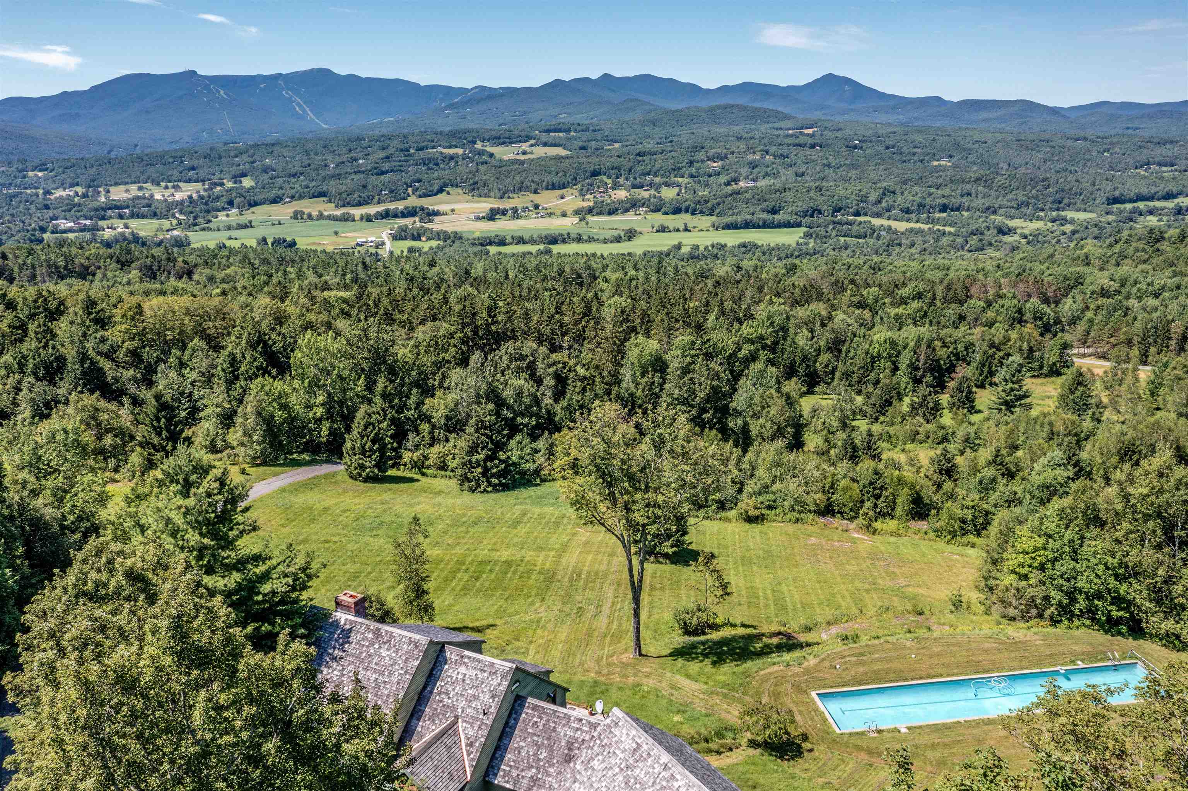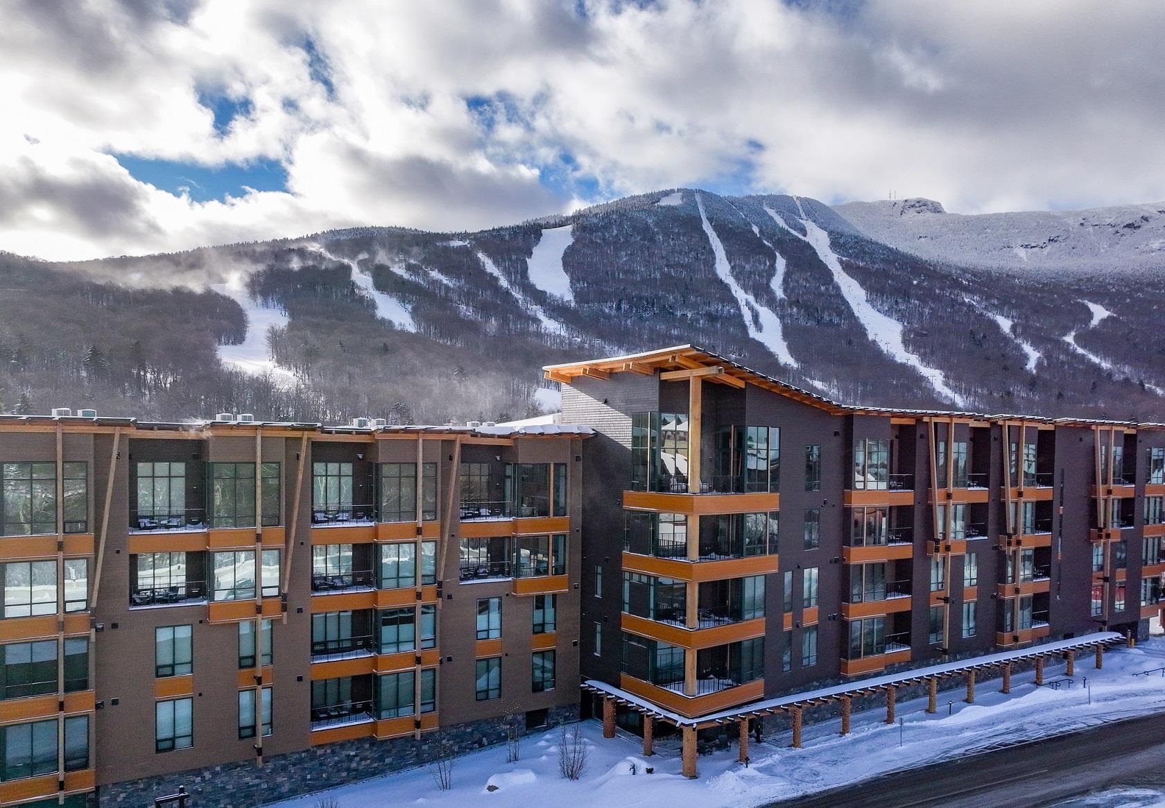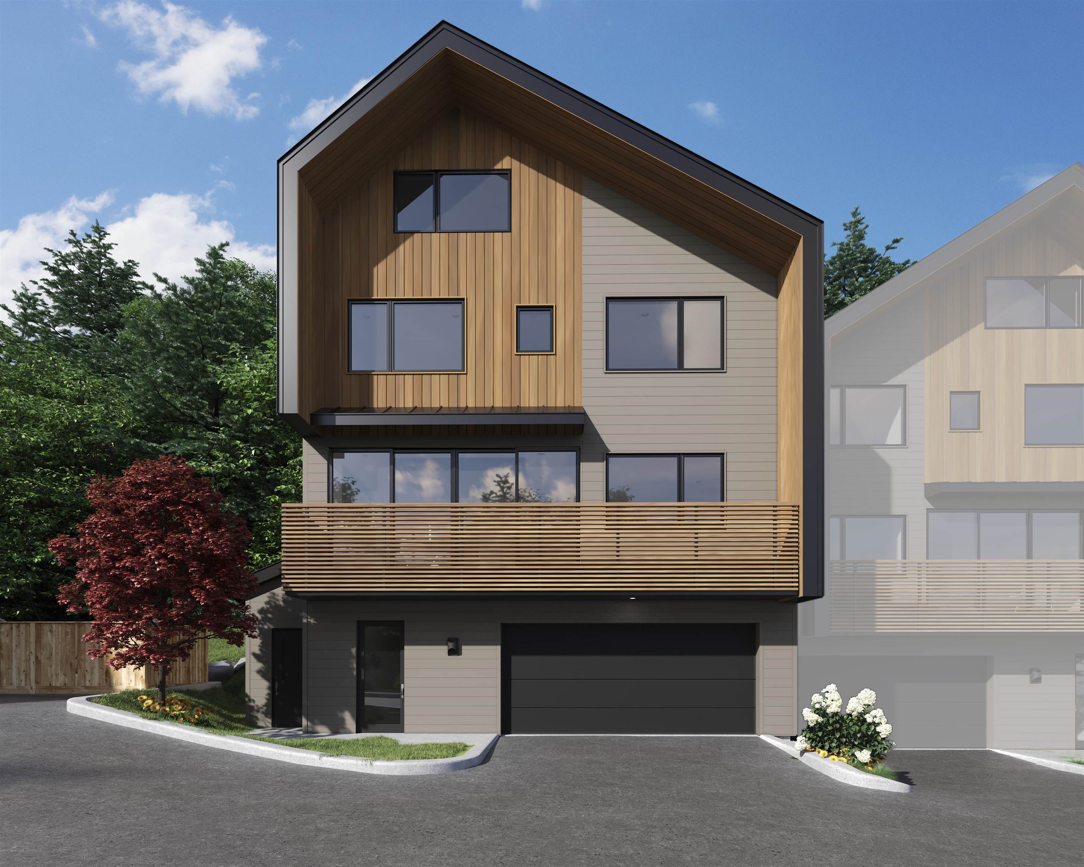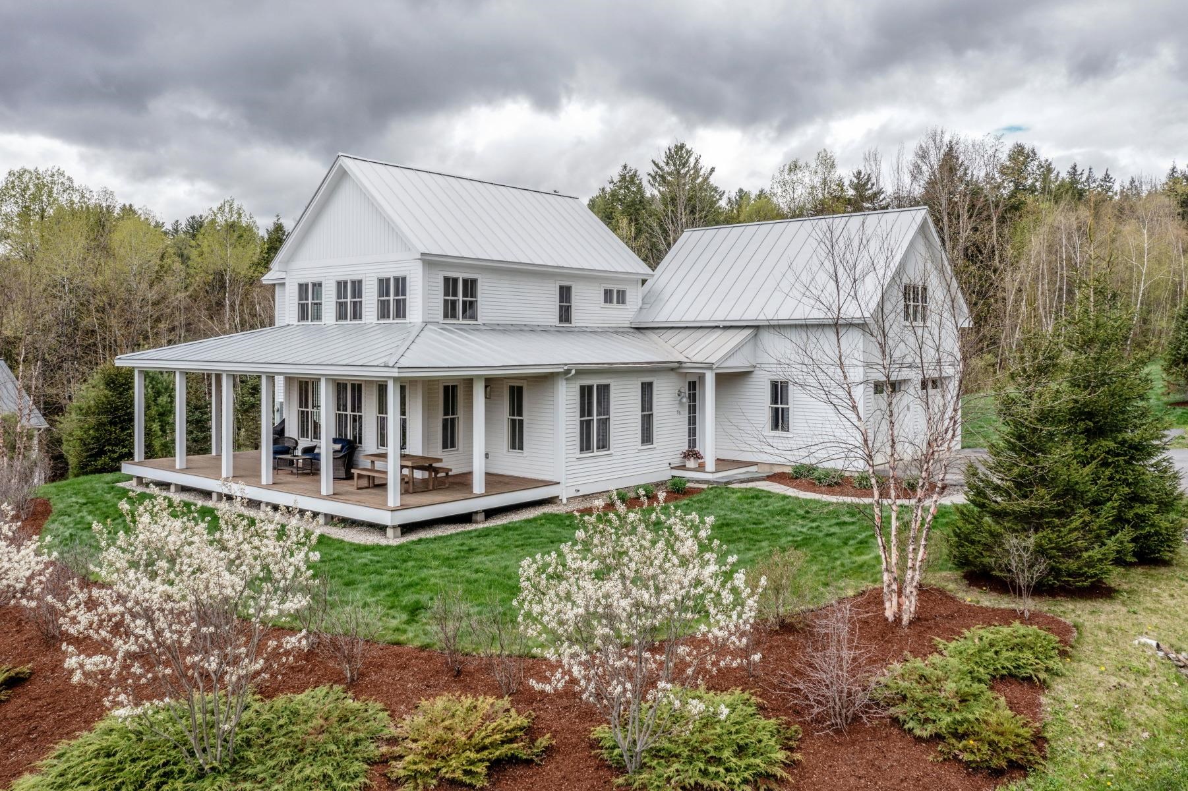1 of 60
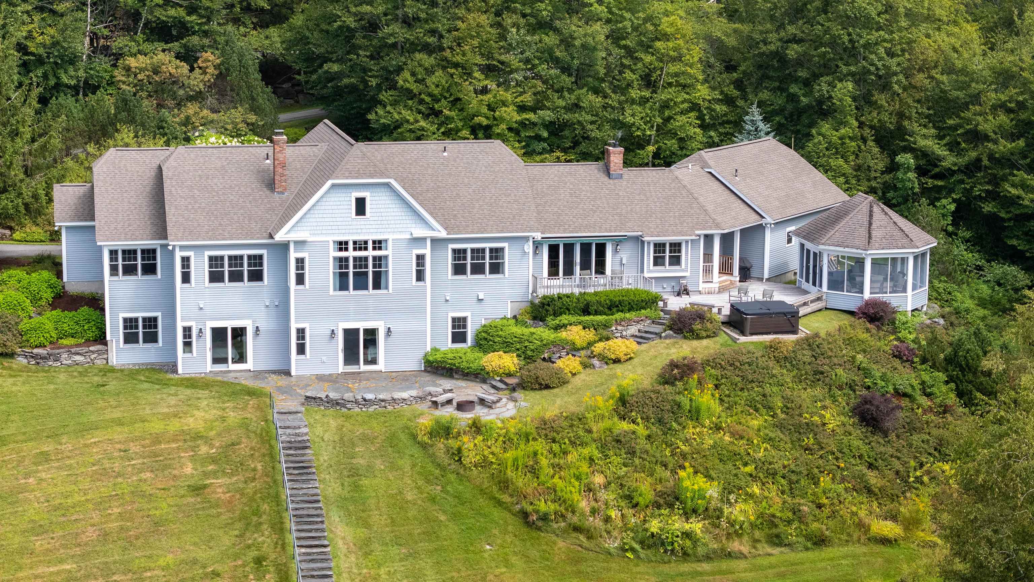
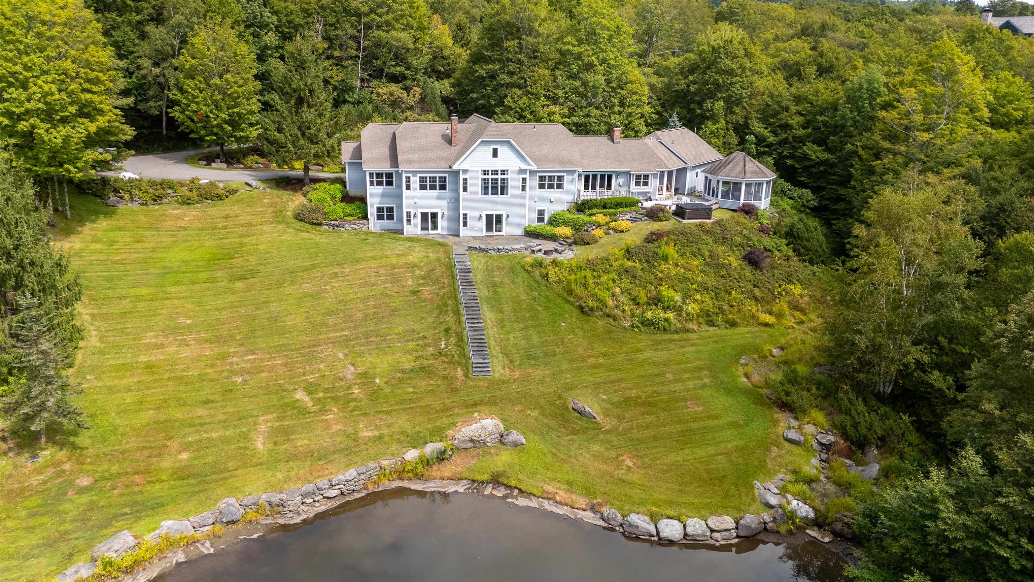
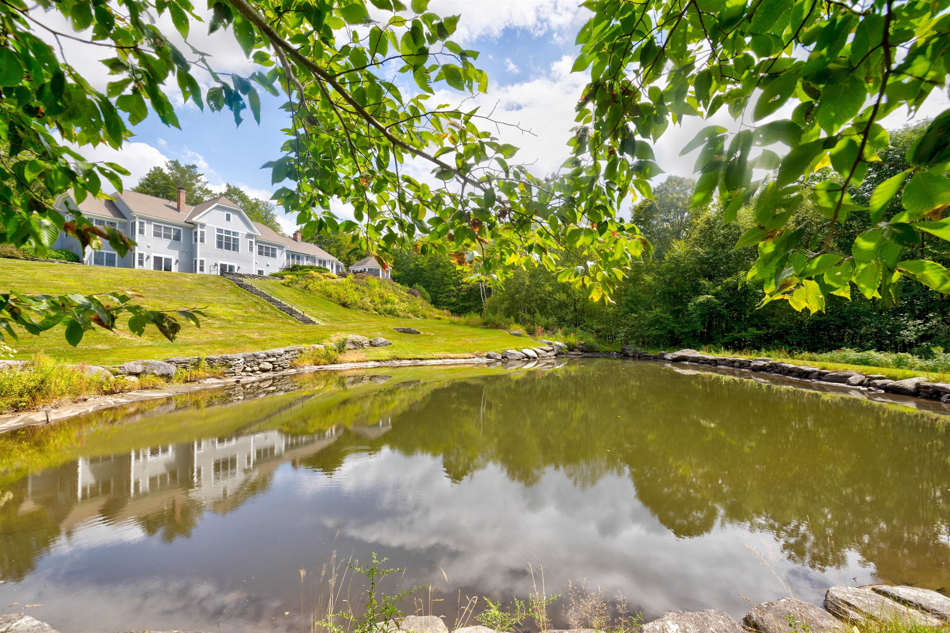
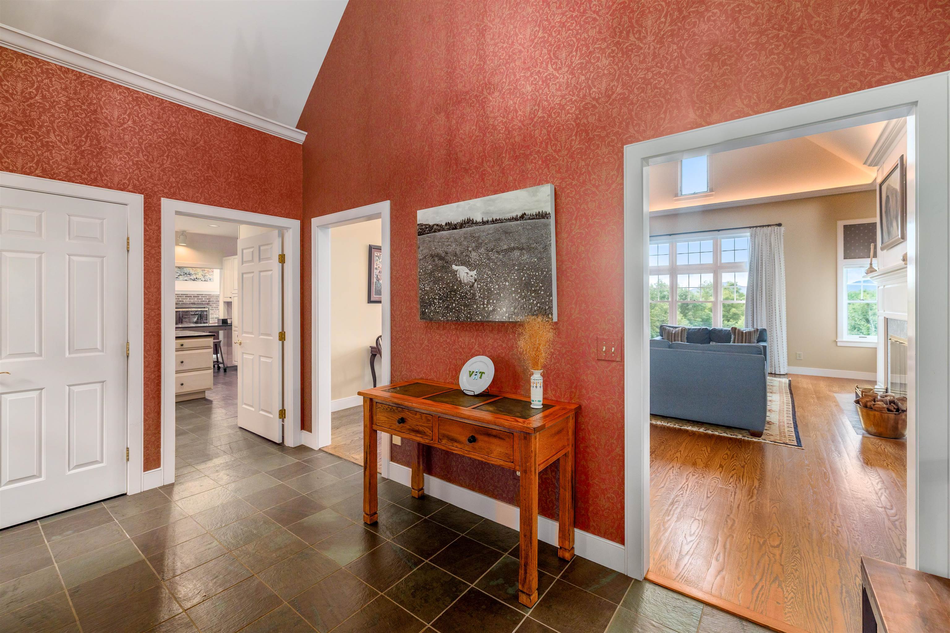
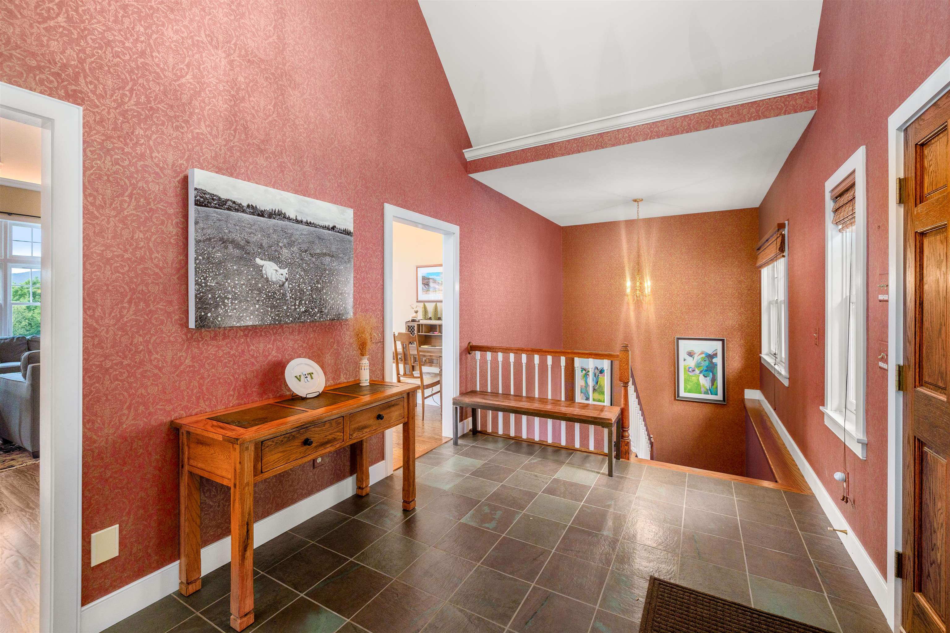
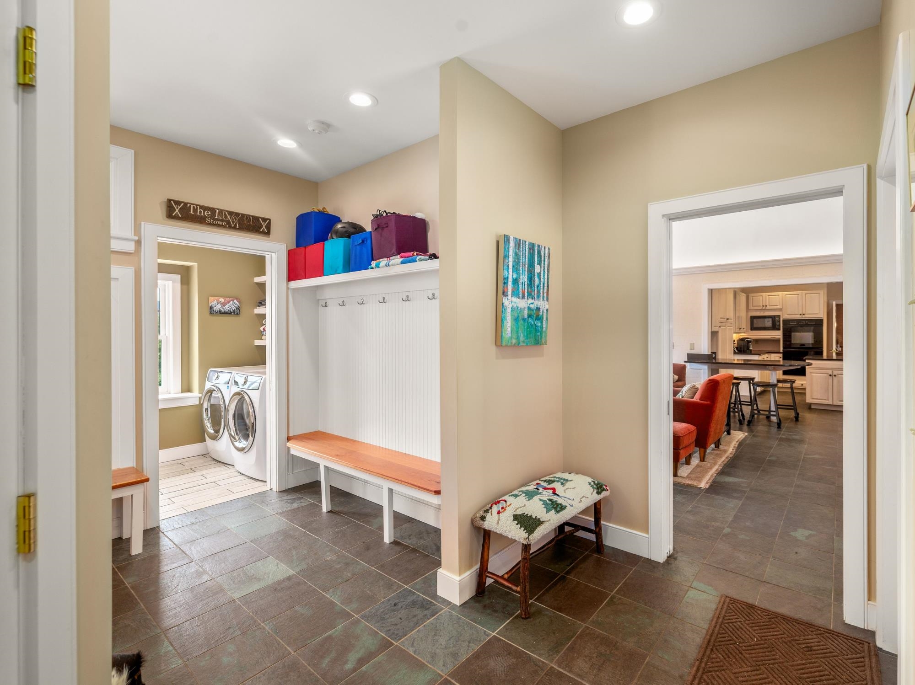
General Property Information
- Property Status:
- Active
- Price:
- $2, 695, 000
- Assessed:
- $2, 715, 400
- Assessed Year:
- 2022
- County:
- VT-Lamoille
- Acres:
- 9.10
- Property Type:
- Single Family
- Year Built:
- 1998
- Agency/Brokerage:
- Mike Hickey
KW Vermont - Bedrooms:
- 4
- Total Baths:
- 6
- Sq. Ft. (Total):
- 5034
- Tax Year:
- 25
- Taxes:
- $27, 154
- Association Fees:
An unparalleled mountain retreat in Stowe, Vermont. Perched on 9+ acres in Robinson Springs, one of Stowe's most sought-after and exclusive neighborhoods, this contemporary residence offers a timeless aesthetic. The property is a quintessential Vermont sanctuary, featuring a private pond, classic New England style, and stunning, sweeping mountain views. The home's highly versatile floor plan is designed for both elegant entertaining and relaxed daily living. The main level features a sophisticated layout, including a formal living room with a Rumsford fireplace and a formal dining room. An inviting family room also boasts a Rumsford fireplace that seamlessly flows into the open-concept kitchen. A highlight of the first floor is the private primary suite, which includes a dedicated office and offers direct views of the ski trails on Mount Mansfield. The walk-out lower level, completely above grade, boasts three additional bedrooms, three full bathrooms, and a bonus room. A prime location with four-season access, not just a home, but a lifestyle, thanks to its exceptional proximity to Stowe's world-class amenities. Located just minutes from Stowe Mountain Resort, minutes to premier alpine skiing, snowboarding, and the year-round activities at Spruce Peak. Beyond the resort, the town of Stowe is a destination for every season, offering a network of hiking and biking trails, a recreation path, and a charming village.
Interior Features
- # Of Stories:
- 2
- Sq. Ft. (Total):
- 5034
- Sq. Ft. (Above Ground):
- 2834
- Sq. Ft. (Below Ground):
- 2200
- Sq. Ft. Unfinished:
- 1250
- Rooms:
- 11
- Bedrooms:
- 4
- Baths:
- 6
- Interior Desc:
- Central Vacuum, Cathedral Ceiling, Cedar Closet, Ceiling Fan, Wood Fireplace, 2 Fireplaces, Furnished, Hot Tub, Kitchen Island, LED Lighting, Primary BR w/ BA, Vaulted Ceiling, Walk-in Closet, Programmable Thermostat
- Appliances Included:
- Gas Cooktop, Dishwasher, Microwave, Double Oven, Wall Oven, Refrigerator, Washer, Water Heater
- Flooring:
- Combination
- Heating Cooling Fuel:
- Water Heater:
- Basement Desc:
- Concrete, Finished, Full, Walkout, Exterior Access, Basement Stairs
Exterior Features
- Style of Residence:
- Contemporary, Modern Architecture
- House Color:
- Time Share:
- No
- Resort:
- No
- Exterior Desc:
- Exterior Details:
- Garden Space, Gazebo, Hot Tub, Patio, Enclosed Porch, Screened Porch
- Amenities/Services:
- Land Desc.:
- Country Setting, Landscaped, Mountain View, Pond, Recreational, Sloping, Trail/Near Trail, View, Walking Trails, Mountain, Near Paths, Near Skiing, Near Snowmobile Trails
- Suitable Land Usage:
- Roof Desc.:
- Asphalt Shingle
- Driveway Desc.:
- Paved
- Foundation Desc.:
- Concrete, Poured Concrete
- Sewer Desc.:
- Septic
- Garage/Parking:
- Yes
- Garage Spaces:
- 2
- Road Frontage:
- 278
Other Information
- List Date:
- 2025-08-26
- Last Updated:

























































