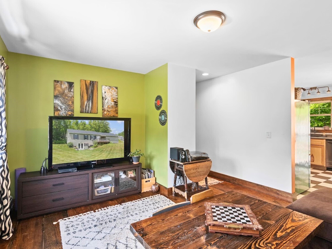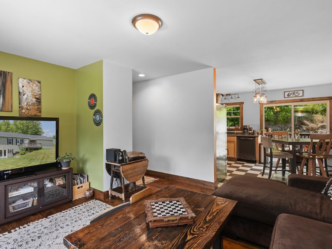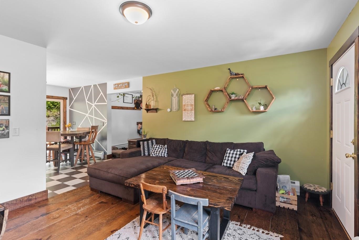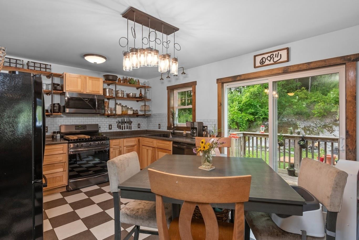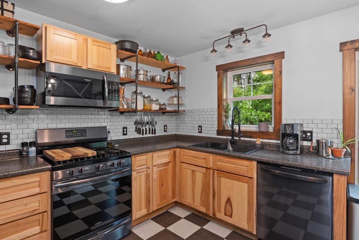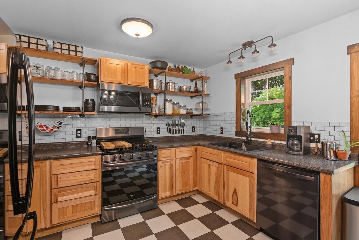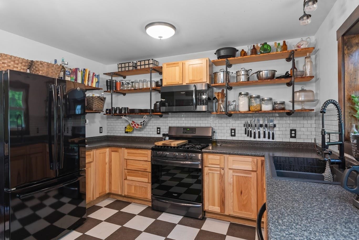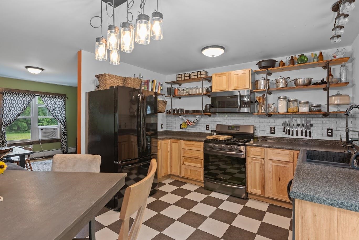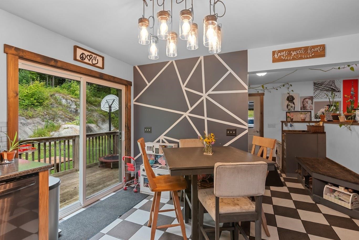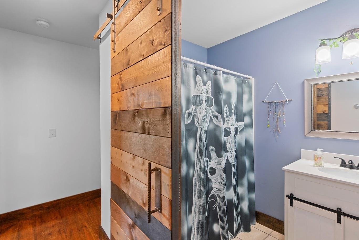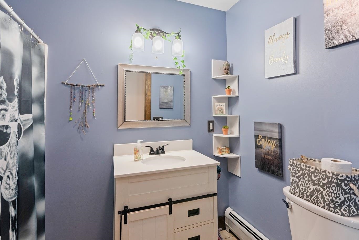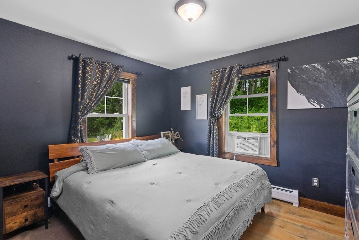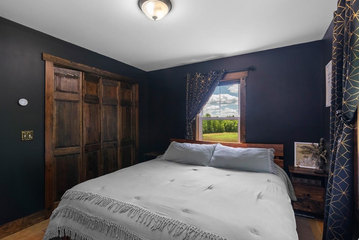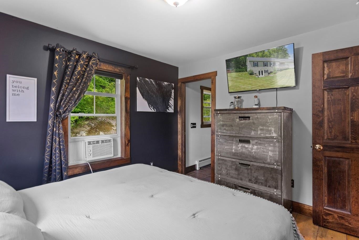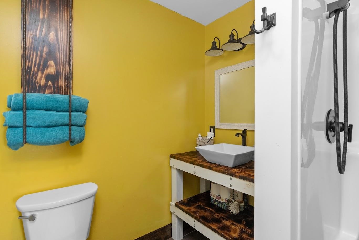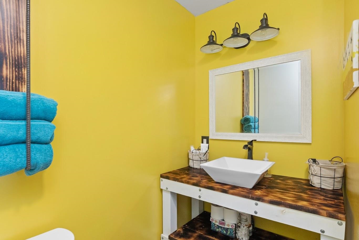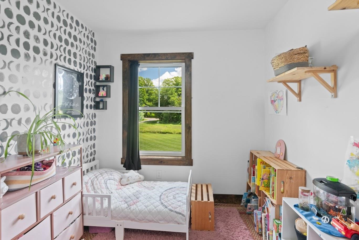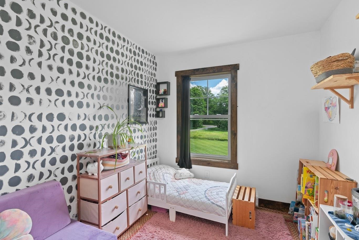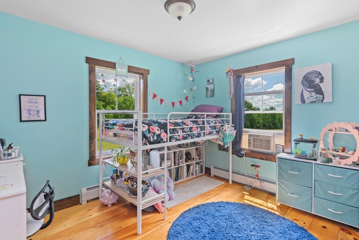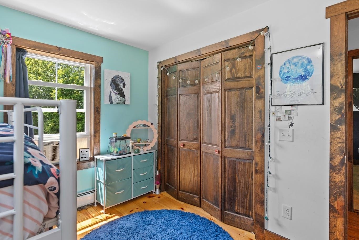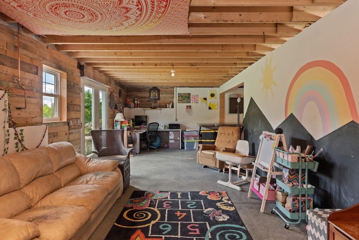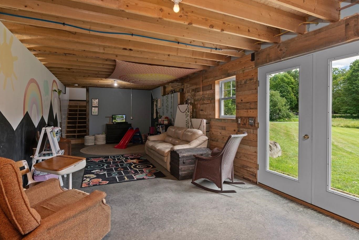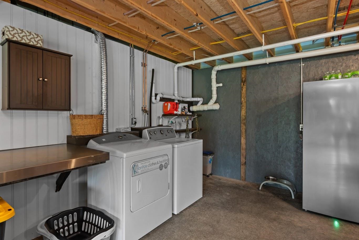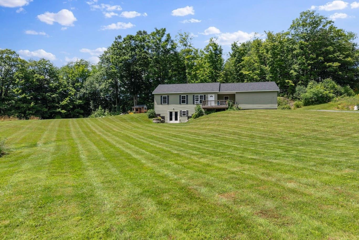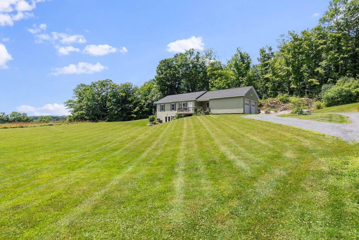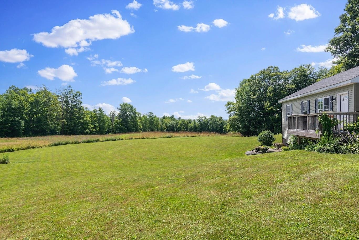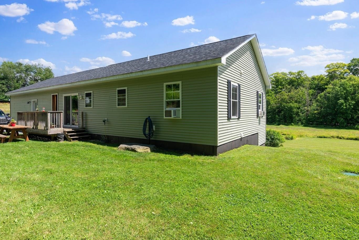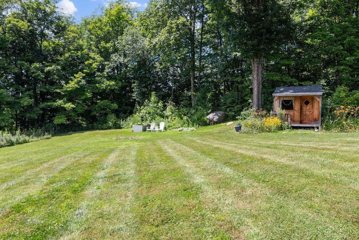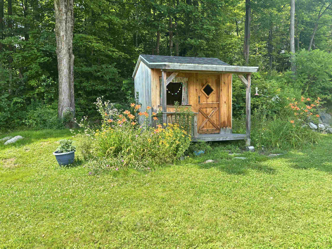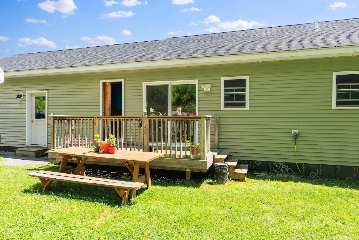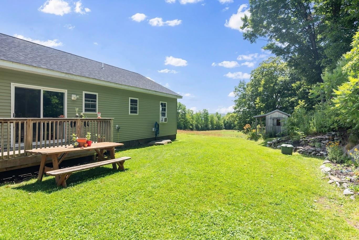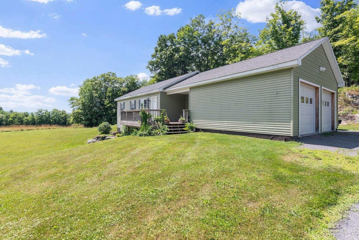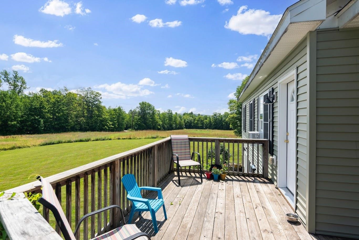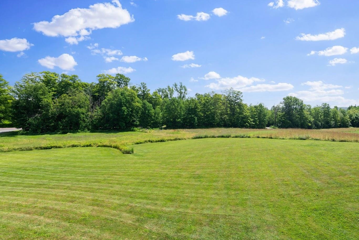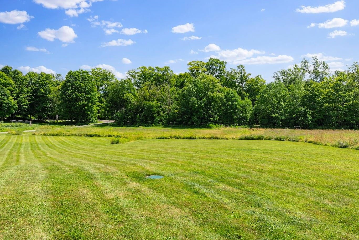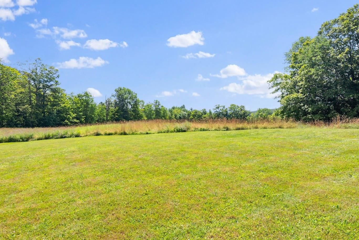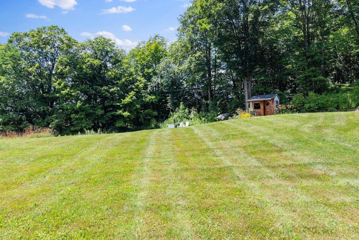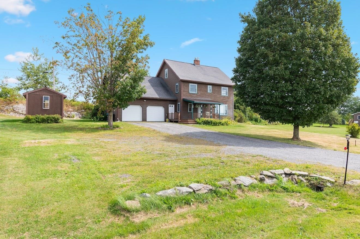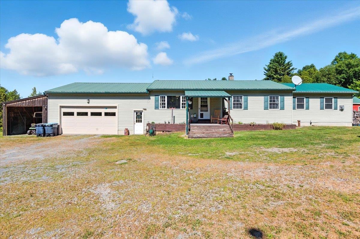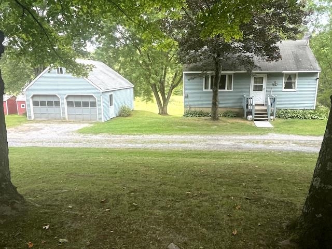1 of 43
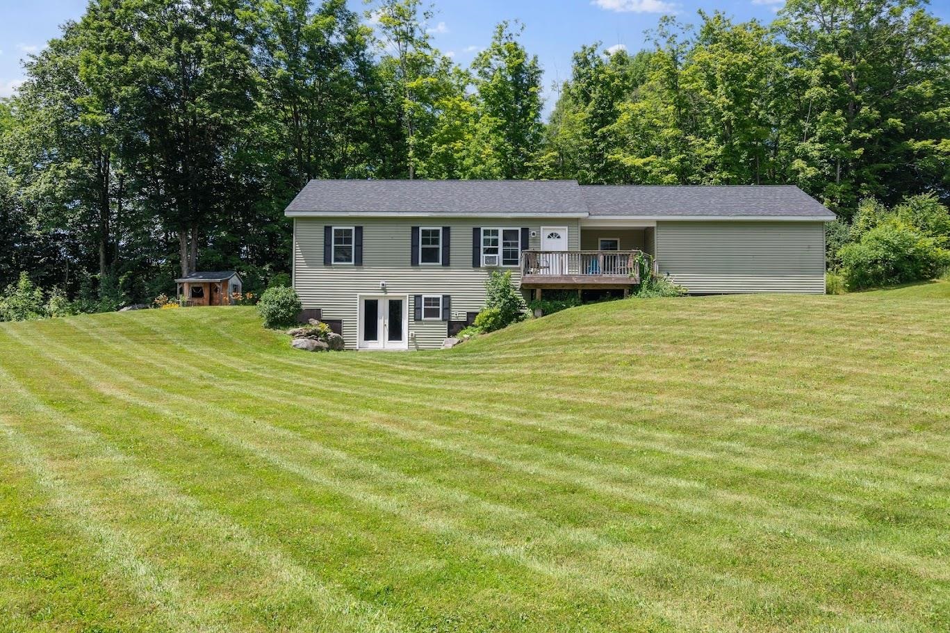
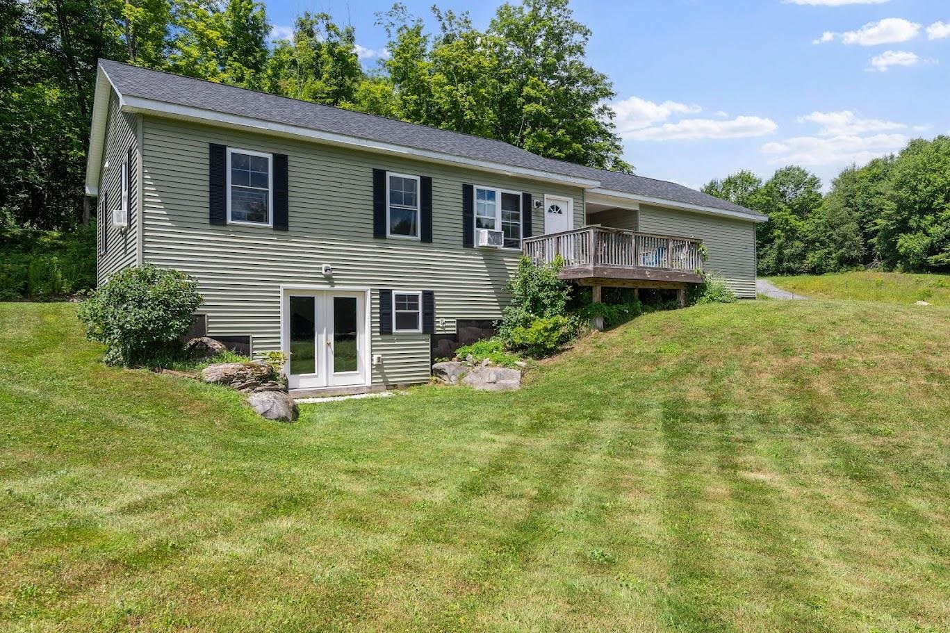
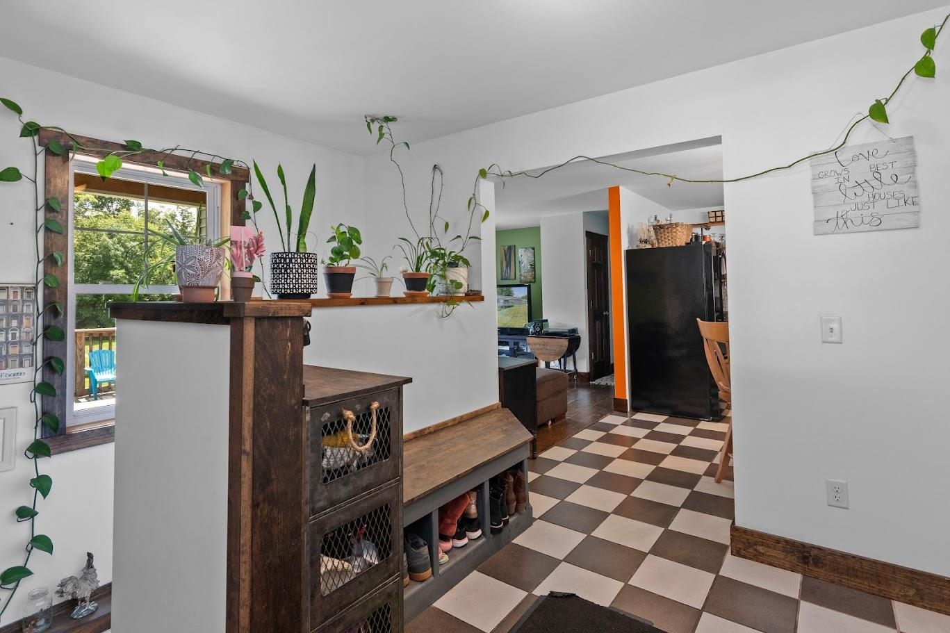
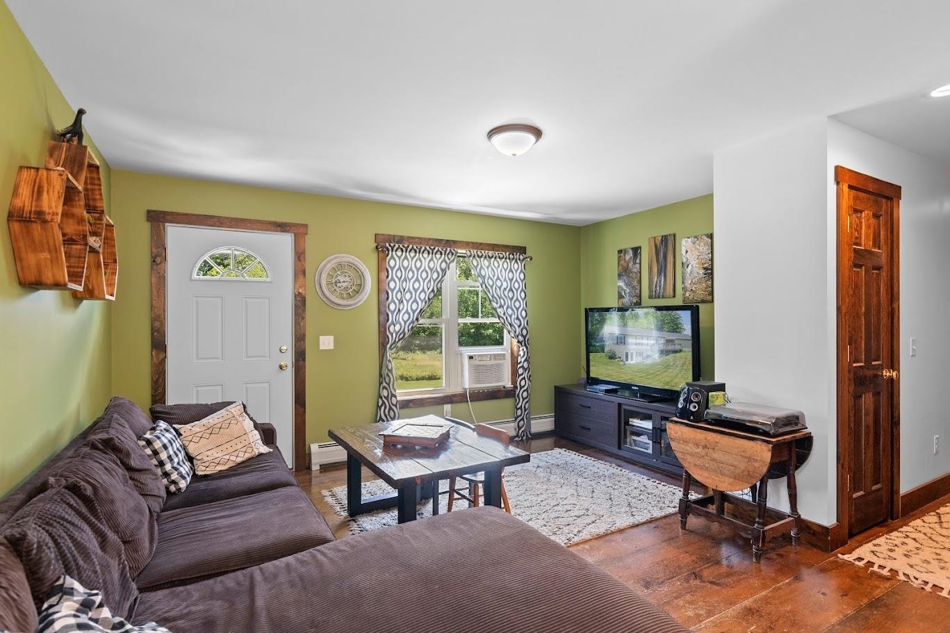
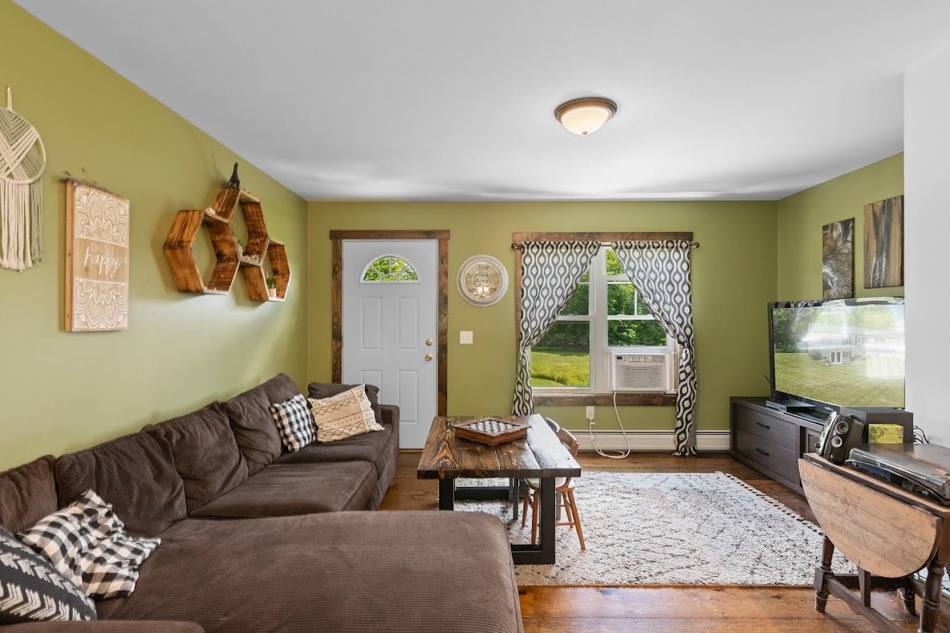
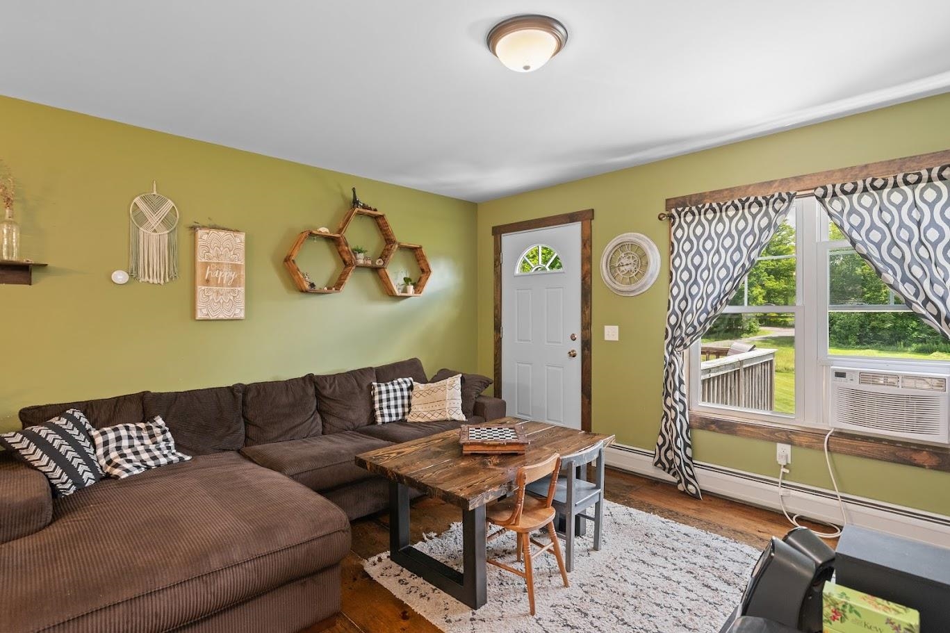
General Property Information
- Property Status:
- Active Under Contract
- Price:
- $459, 900
- Assessed:
- $0
- Assessed Year:
- County:
- VT-Franklin
- Acres:
- 3.20
- Property Type:
- Single Family
- Year Built:
- 2018
- Agency/Brokerage:
- Hank Gintof Jr.
Signature Properties of Vermont - Bedrooms:
- 2
- Total Baths:
- 2
- Sq. Ft. (Total):
- 1126
- Tax Year:
- 2025
- Taxes:
- $5, 403
- Association Fees:
Back on the market and better than ever—through no fault of the home! Buyers’ financing fell through, giving you a second chance at this gorgeous ranch on 3.2 acres of rolling Vermont countryside. Built just 7 years ago, this home radiates thoughtful design and modern farmhouse charm. Step inside to a bright, open layout filled with natural light: a primary suite with ¾ bath, an additional bedroom and full bath with a stylish barn door, plus a versatile bonus room. The kitchen is a showstopper with tiled backsplash, open shelving, reclaimed wood accents, and a sliding glass door to a sunny back deck. Relax in the living room and take in sweeping views from the covered front porch. The oversized 2-car garage flows right into a mudroom-style entry, adding everyday practicality to all the beauty. A full walkout basement with big windows offers endless potential—whether you want a gym, office, workshop, or future finished space. Private, peaceful, and move-in ready, this home delivers the best of Vermont living with space to breathe, grow, and enjoy. Don’t miss this opportunity!
Interior Features
- # Of Stories:
- 1
- Sq. Ft. (Total):
- 1126
- Sq. Ft. (Above Ground):
- 1126
- Sq. Ft. (Below Ground):
- 0
- Sq. Ft. Unfinished:
- 800
- Rooms:
- 5
- Bedrooms:
- 2
- Baths:
- 2
- Interior Desc:
- Kitchen/Dining, Primary BR w/ BA, Natural Light, Indoor Storage
- Appliances Included:
- Dishwasher, Dryer, Microwave, Other, Refrigerator, Washer, Gas Stove
- Flooring:
- Hardwood, Softwood, Tile
- Heating Cooling Fuel:
- Water Heater:
- Basement Desc:
- Daylight, Full, Interior Stairs, Storage Space, Walkout, Interior Access, Exterior Access
Exterior Features
- Style of Residence:
- Ranch
- House Color:
- Green
- Time Share:
- No
- Resort:
- Exterior Desc:
- Exterior Details:
- Deck, Outbuilding
- Amenities/Services:
- Land Desc.:
- Country Setting, Open, Rolling, View
- Suitable Land Usage:
- Roof Desc.:
- Architectural Shingle
- Driveway Desc.:
- Gravel
- Foundation Desc.:
- Concrete
- Sewer Desc.:
- Concrete, On-Site Septic Exists
- Garage/Parking:
- Yes
- Garage Spaces:
- 2
- Road Frontage:
- 0
Other Information
- List Date:
- 2025-07-21
- Last Updated:


