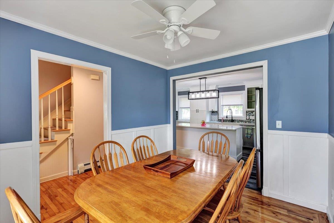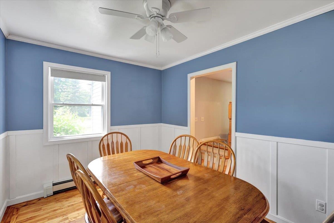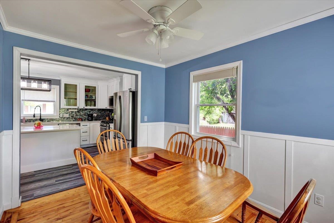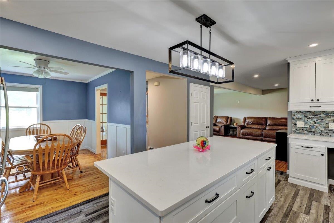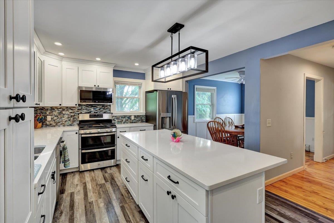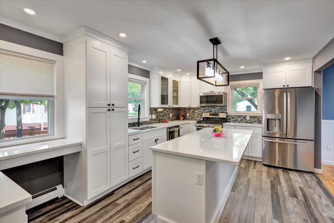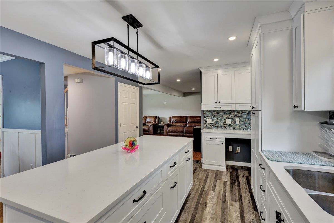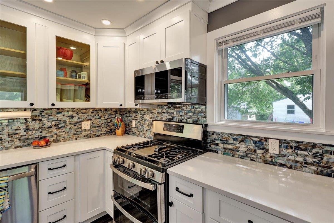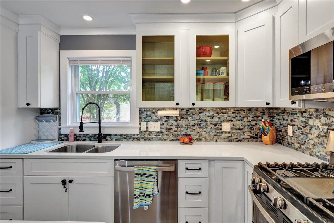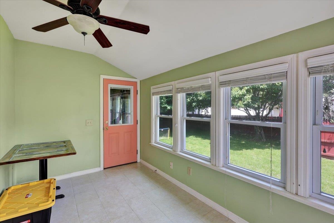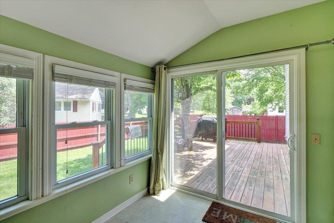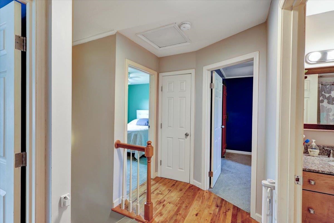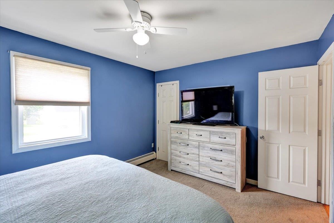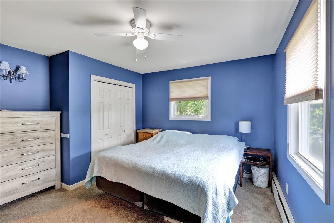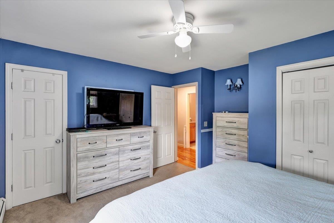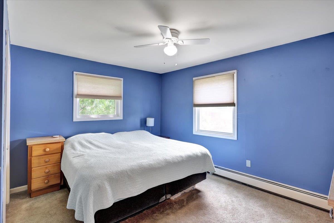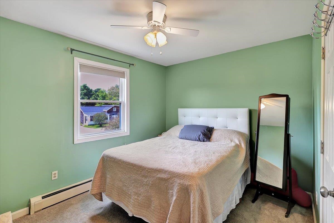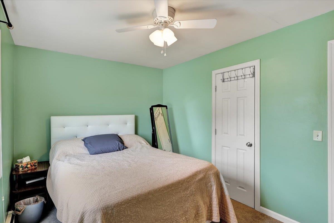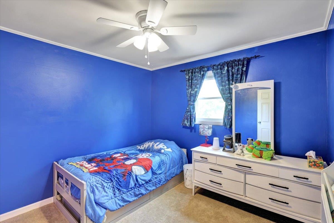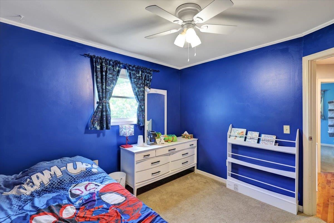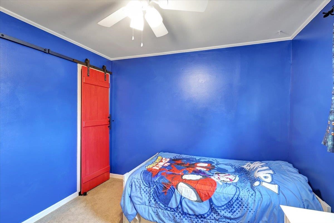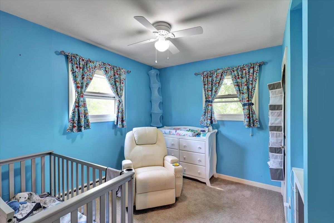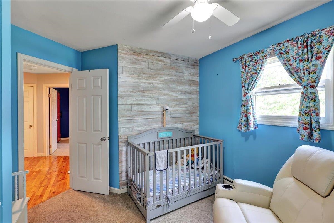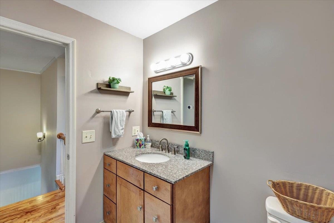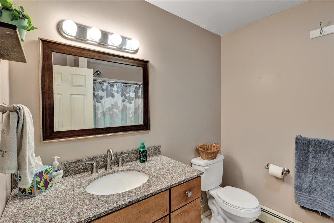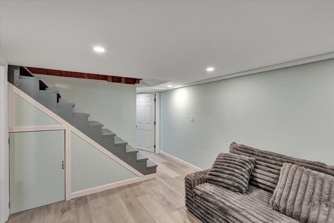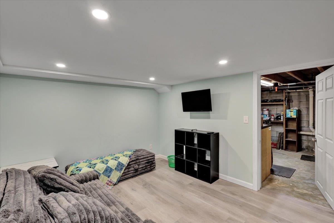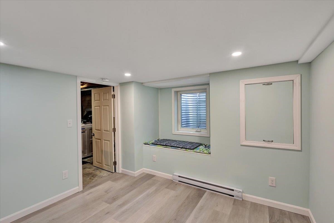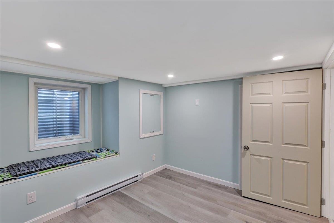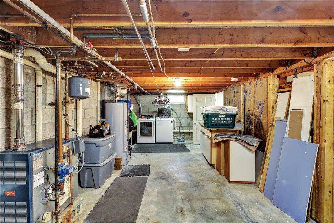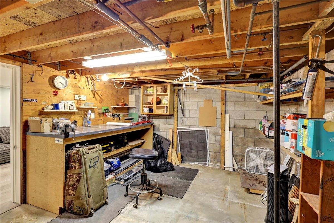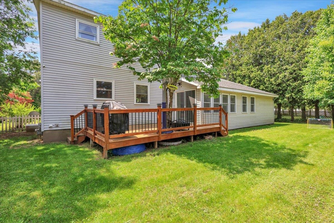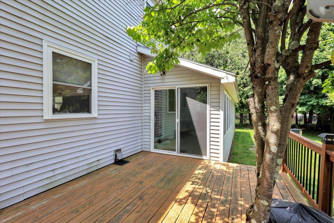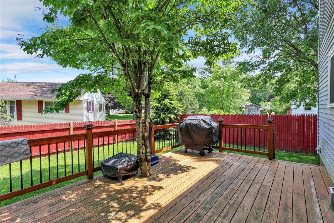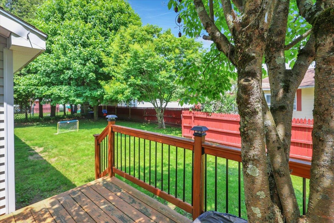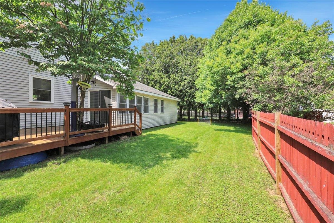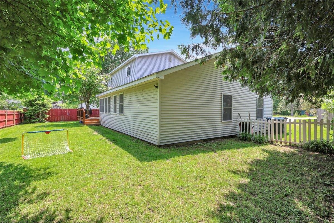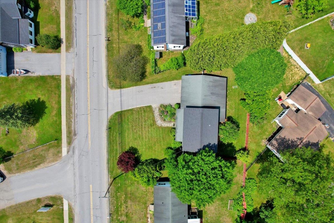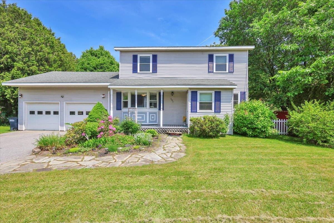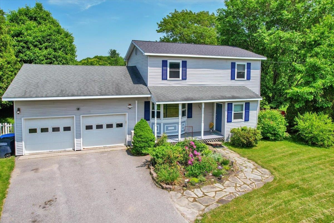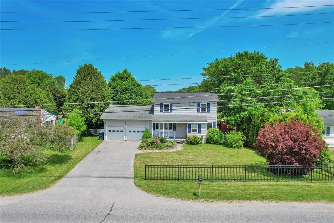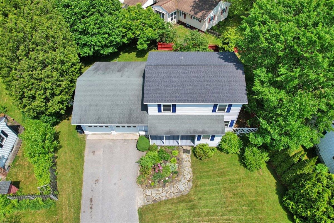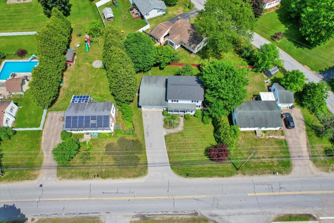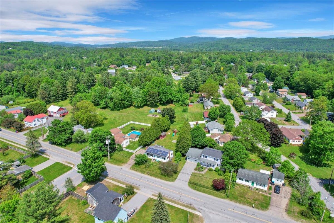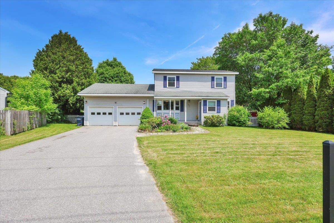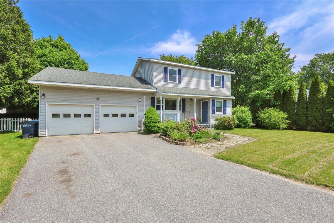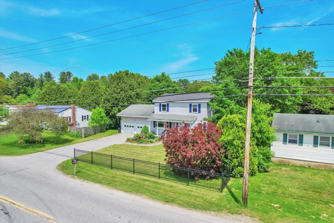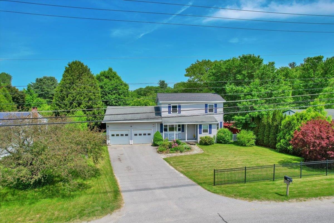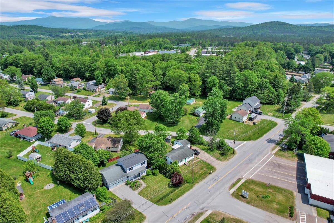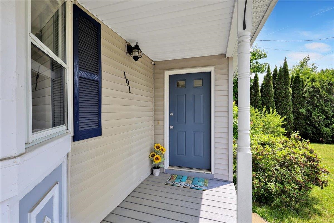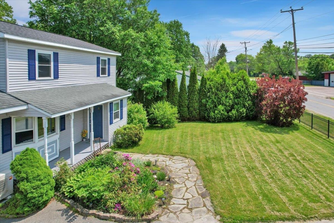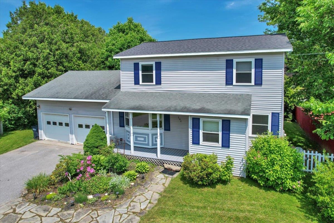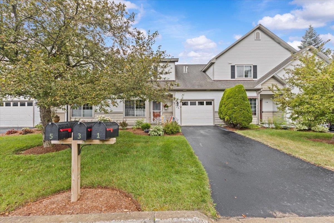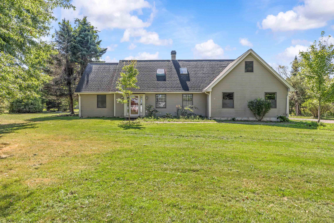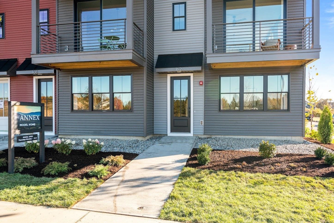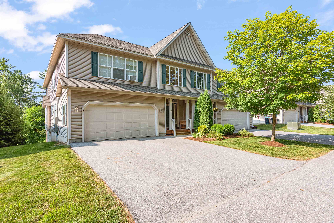1 of 58
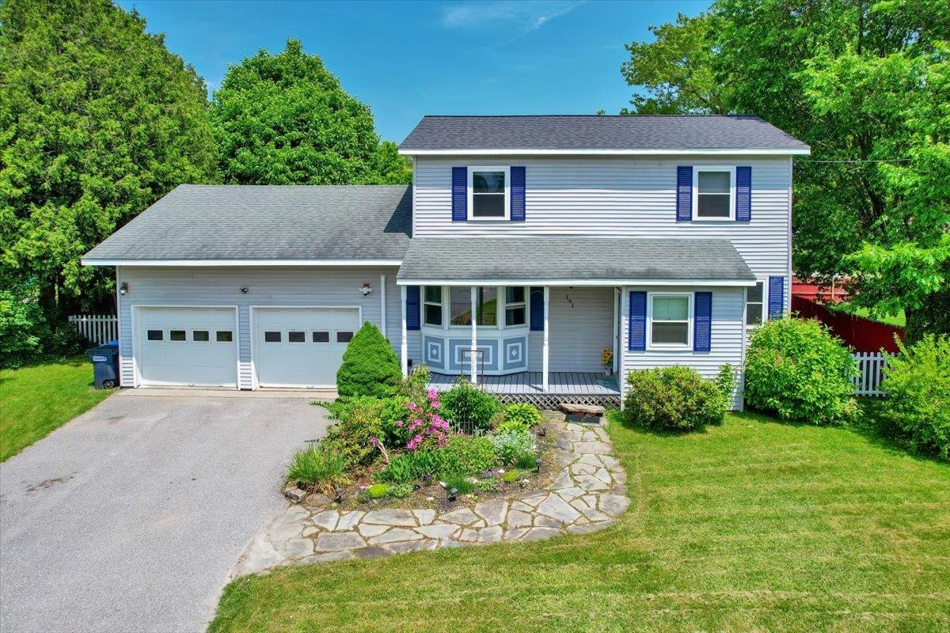
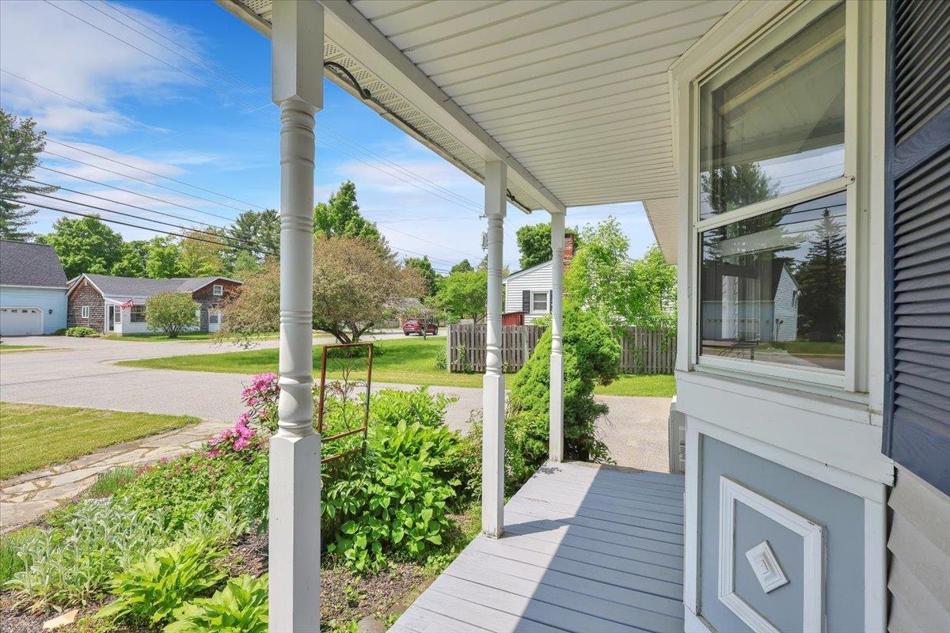
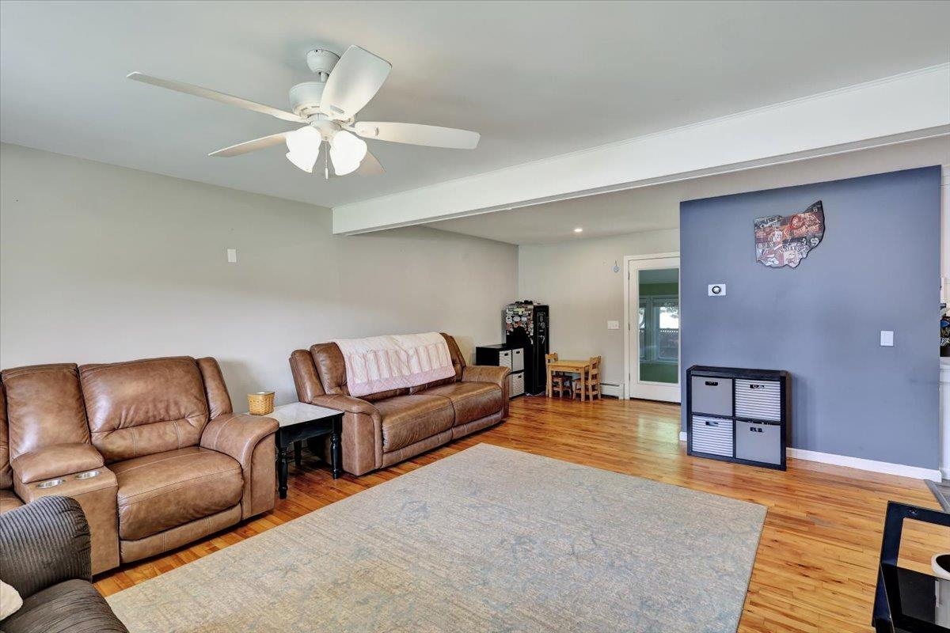
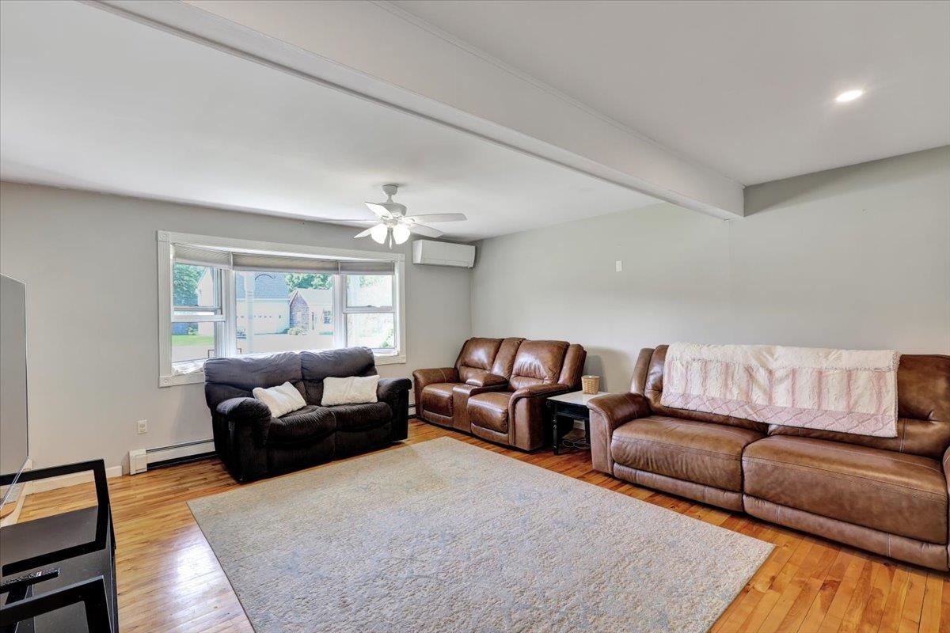
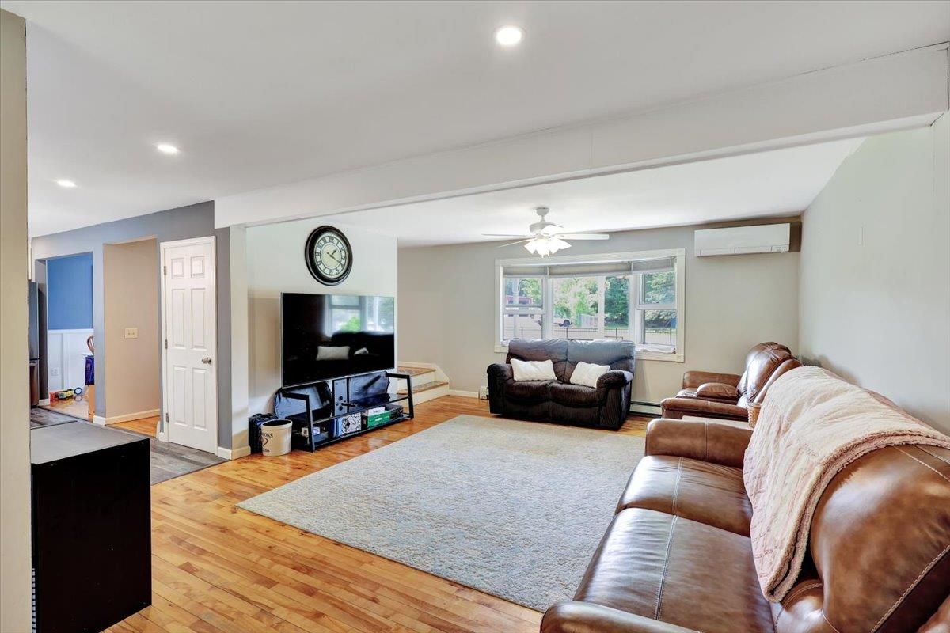
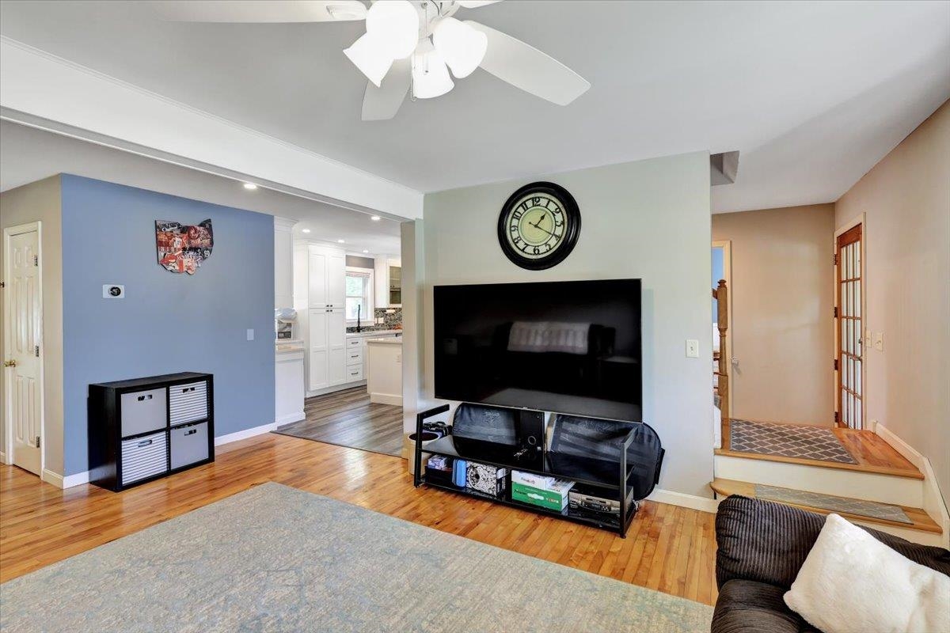
General Property Information
- Property Status:
- Active
- Price:
- $549, 900
- Assessed:
- $0
- Assessed Year:
- County:
- VT-Chittenden
- Acres:
- 0.20
- Property Type:
- Single Family
- Year Built:
- 1970
- Agency/Brokerage:
- Geri Reilly
Geri Reilly Real Estate - Bedrooms:
- 5
- Total Baths:
- 2
- Sq. Ft. (Total):
- 1826
- Tax Year:
- 2024
- Taxes:
- $6, 405
- Association Fees:
Welcome to this meticulously maintained and thoughtfully updated home, where modern upgrades meet timeless charm. The remodeled kitchen features a smart L-shaped layout, generous island, ample counter space, and newer appliances, flowing into a sunlit dining room and spacious living room with hardwood floors and a large bay window. A three-season sunroom offers a relaxing retreat, while upstairs holds four bedrooms and the lower level includes a fifth bedroom and bonus room for media, play, or guests. Recent updates include a new roof (2020), electrical panel (2025), most windows (2023), and a high-efficiency heat pump. Outdoor spaces feature a fully fenced backyard, lush gardens, a covered front porch, and an oversized two-car garage with attic storage and workshop area. Conveniently located near parks, schools, I-89, and just 20 minutes from Burlington and UVM Medical Center, this home blends comfort, style, and convenience.
Interior Features
- # Of Stories:
- 2
- Sq. Ft. (Total):
- 1826
- Sq. Ft. (Above Ground):
- 1536
- Sq. Ft. (Below Ground):
- 290
- Sq. Ft. Unfinished:
- 430
- Rooms:
- 10
- Bedrooms:
- 5
- Baths:
- 2
- Interior Desc:
- Blinds, Ceiling Fan, Dining Area, Kitchen Island, Kitchen/Dining, Kitchen/Family, Kitchen/Living, Living/Dining, Walk-in Closet, Programmable Thermostat, Basement Laundry, Smart Thermostat, Walkup Attic
- Appliances Included:
- Dishwasher, Disposal, Microwave, Gas Range, Refrigerator, Water Heater
- Flooring:
- Carpet, Tile, Wood, Vinyl Plank
- Heating Cooling Fuel:
- Water Heater:
- Basement Desc:
- Full, Partially Finished, Basement Stairs
Exterior Features
- Style of Residence:
- Colonial
- House Color:
- Gray
- Time Share:
- No
- Resort:
- No
- Exterior Desc:
- Exterior Details:
- Deck, Full Fence
- Amenities/Services:
- Land Desc.:
- Level, Near Paths, Near Shopping, Near Skiing, Neighborhood, Near Public Transportatn, Near Hospital, Near School(s)
- Suitable Land Usage:
- Residential
- Roof Desc.:
- Shingle
- Driveway Desc.:
- Paved
- Foundation Desc.:
- Block
- Sewer Desc.:
- Public
- Garage/Parking:
- Yes
- Garage Spaces:
- 2
- Road Frontage:
- 60
Other Information
- List Date:
- 2025-06-06
- Last Updated:


