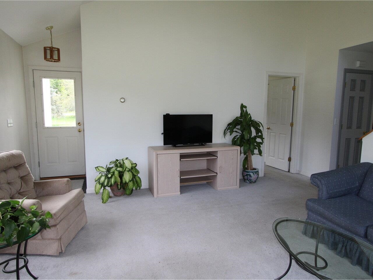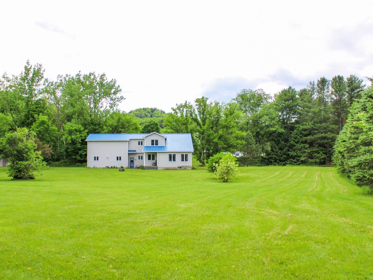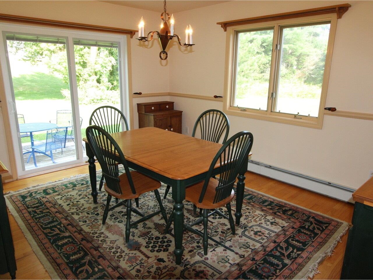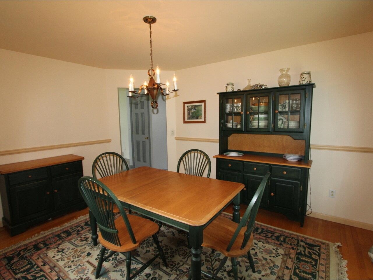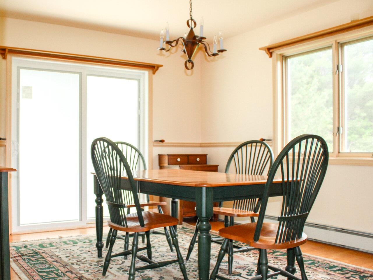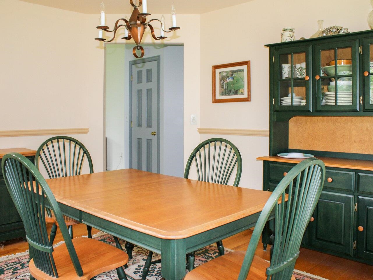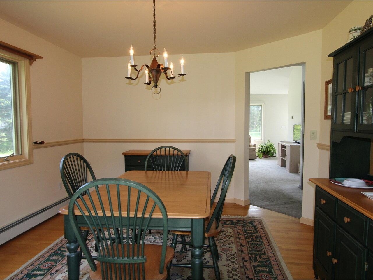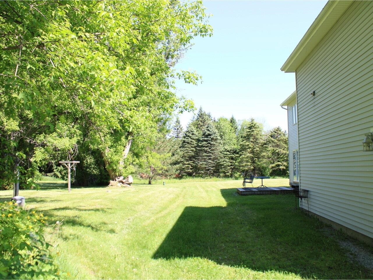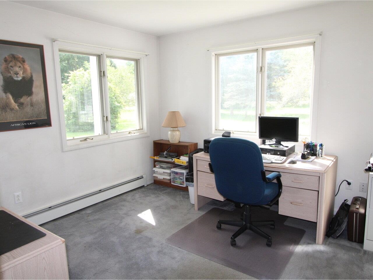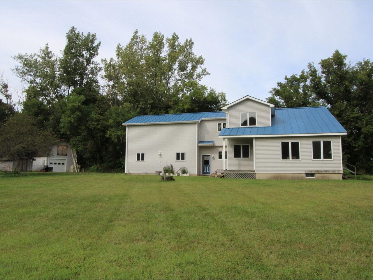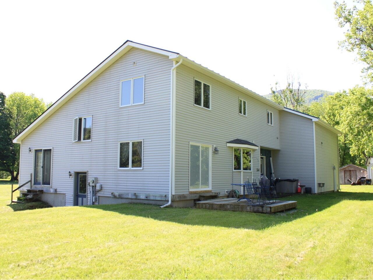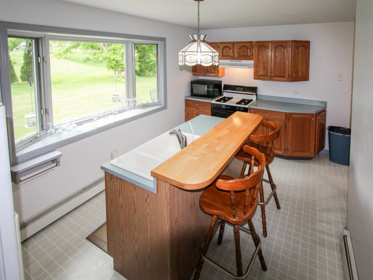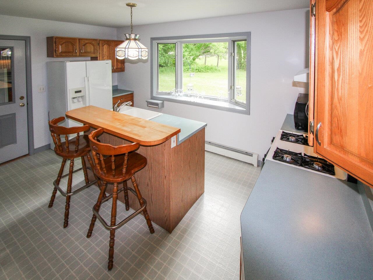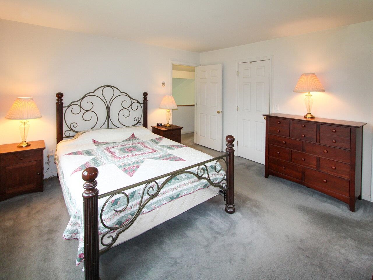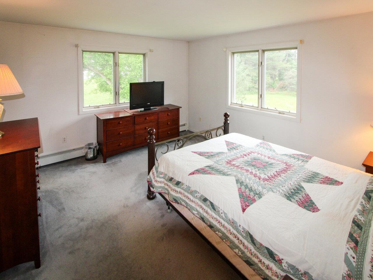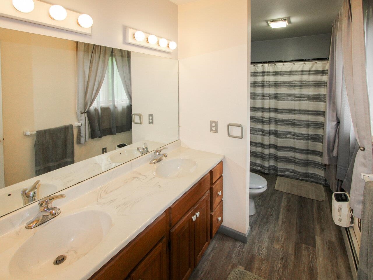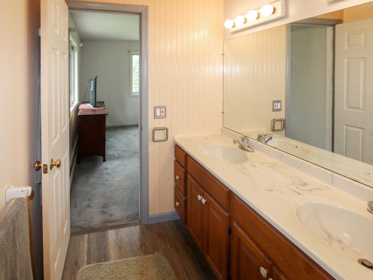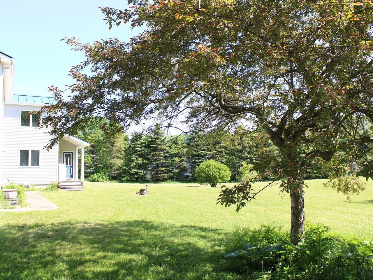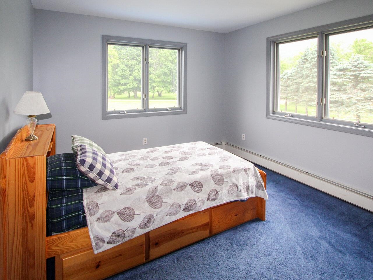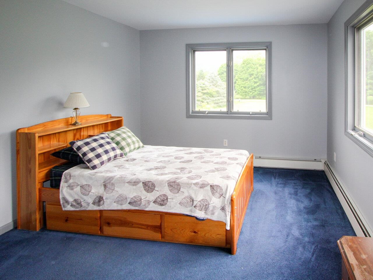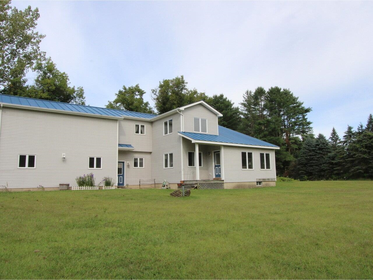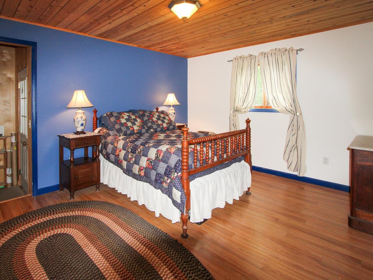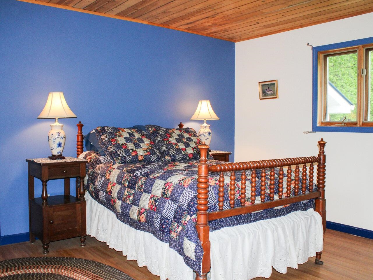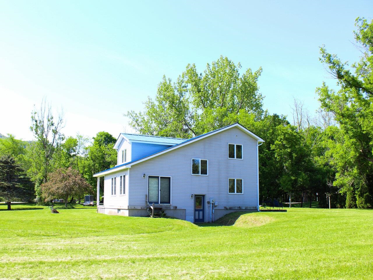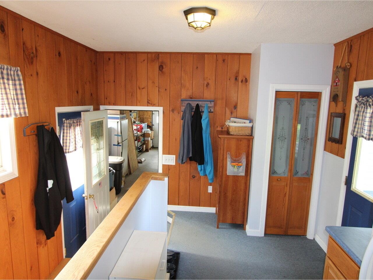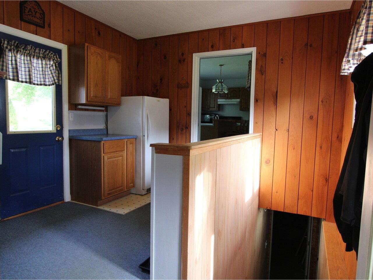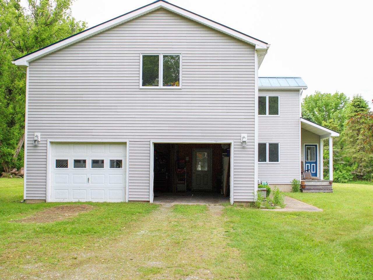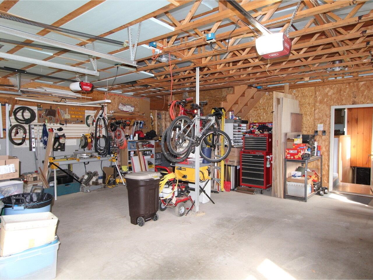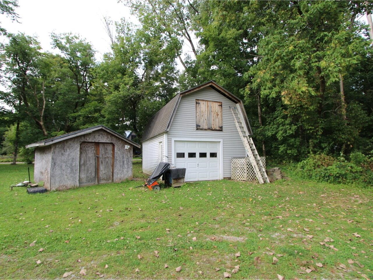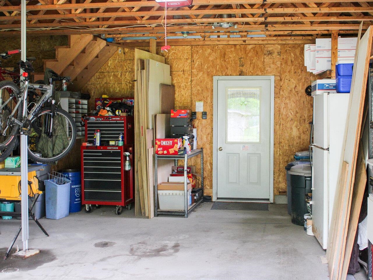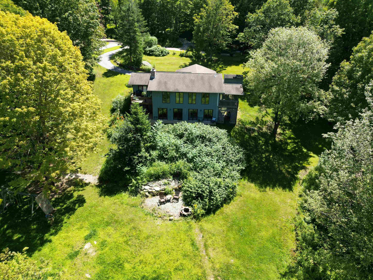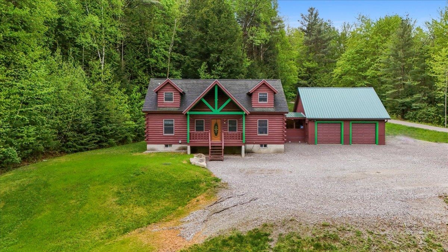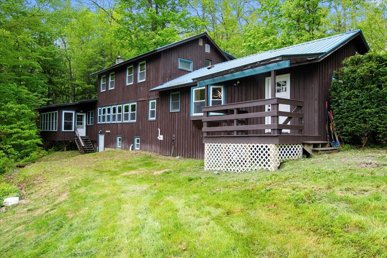1 of 36
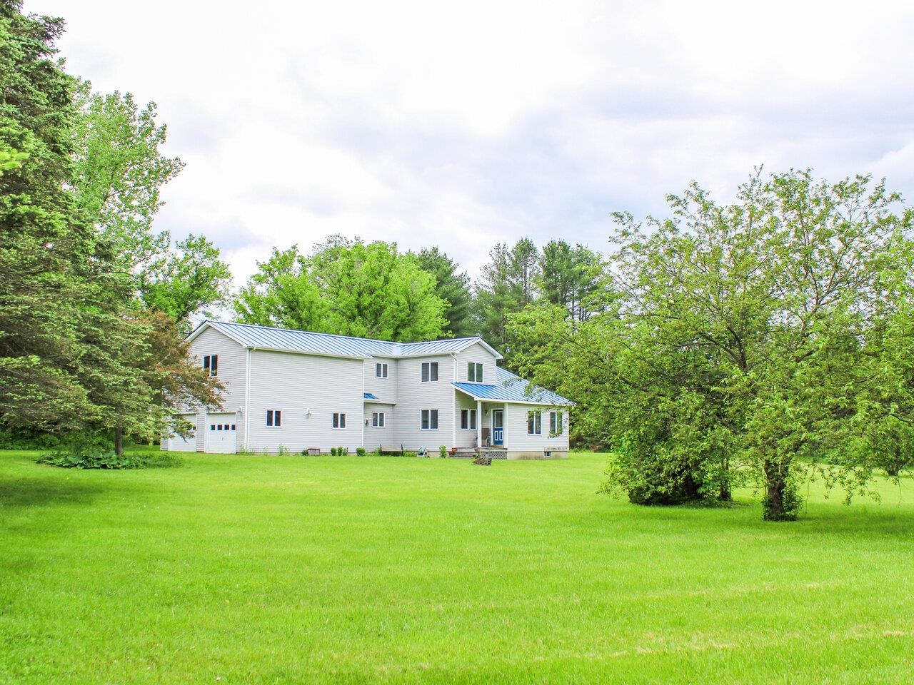
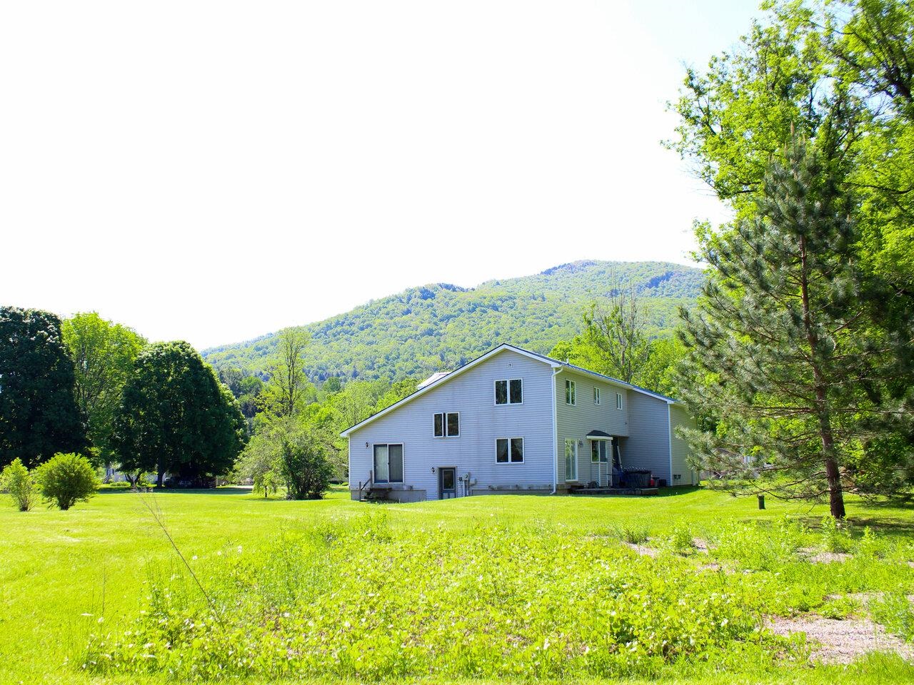
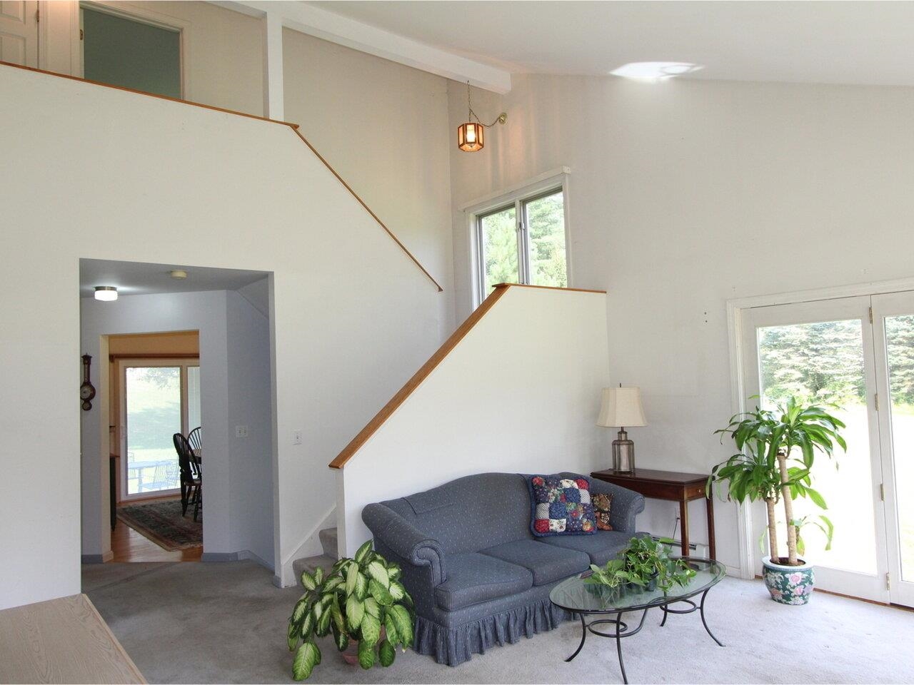
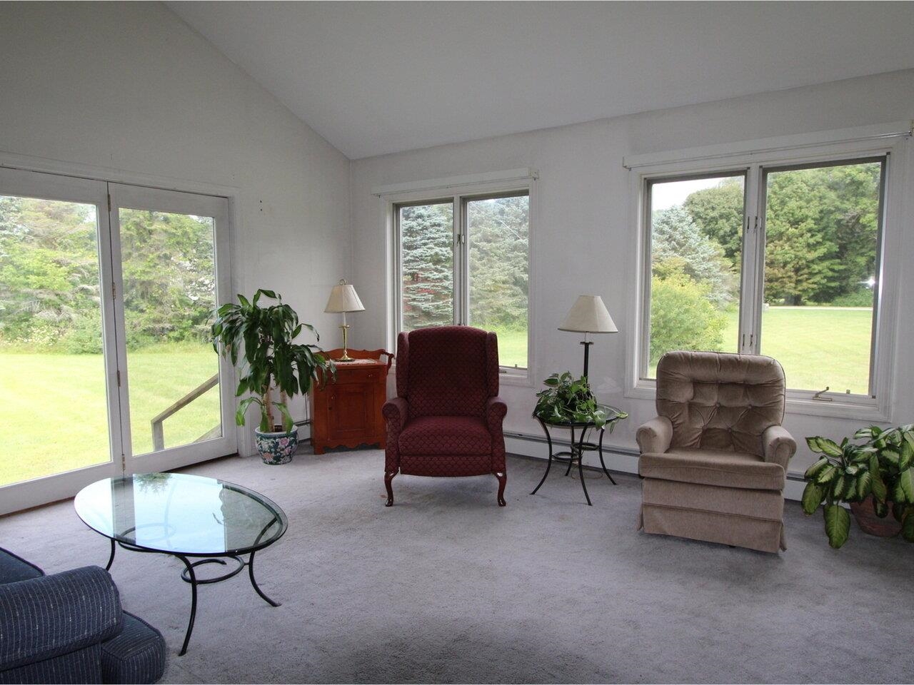
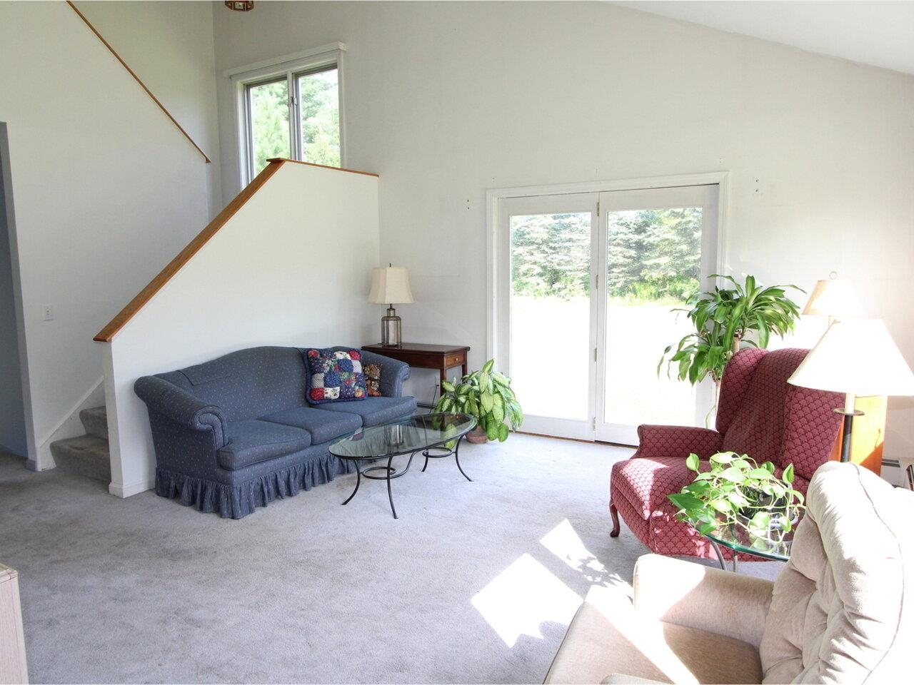
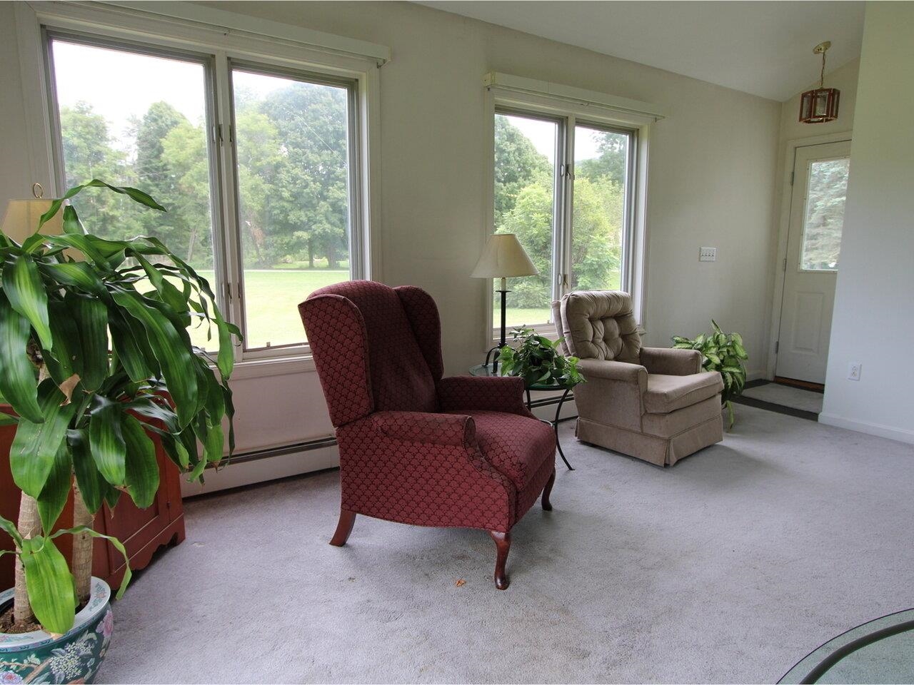
General Property Information
- Property Status:
- Active
- Price:
- $599, 000
- Assessed:
- $0
- Assessed Year:
- County:
- VT-Chittenden
- Acres:
- 1.76
- Property Type:
- Single Family
- Year Built:
- 1994
- Agency/Brokerage:
- Cindy Feloney
Coldwell Banker Hickok and Boardman - Bedrooms:
- 3
- Total Baths:
- 3
- Sq. Ft. (Total):
- 2566
- Tax Year:
- 2024
- Taxes:
- $8, 314
- Association Fees:
Home business opportunities and ADU potential - with Agriculture/Residential zoning the possibilities are endless. The level 1.76-acres is ideal for recreation or gardens with an abundance of sun exposure and close to hiking and river trails. The primary bedroom has a private bath as well as two more full baths in the home. The first-floor office space has beautiful views of the lawn and can be counted as a fourth bedroom. The stunning cathedral ceiling in the living room gives the home a grand open concept. The oversized garage has a 2nd floor that is fully insulated and ready to be finished as an accessory dwelling, studio, or office space. The roof was structured to add a dormer. This area has direct access to the 2nd floor of the home. The basement is fully studded and insulated with two exits. You can walk-up to either the inside of the home with direct access to the side yard or a second stairway to the garage. There are efficient propane appliances, a newer standing seam roof, and additional storage space with the 2-story barn and garden shed. A wonderful place to call home with much potential for expansion if needed.
Interior Features
- # Of Stories:
- 2
- Sq. Ft. (Total):
- 2566
- Sq. Ft. (Above Ground):
- 2566
- Sq. Ft. (Below Ground):
- 0
- Sq. Ft. Unfinished:
- 1636
- Rooms:
- 7
- Bedrooms:
- 3
- Baths:
- 3
- Interior Desc:
- Attic with Hatch/Skuttle, Blinds, Cathedral Ceiling, Dining Area, Draperies, Kitchen Island, Primary BR w/ BA, Natural Light, Walk-in Closet, Window Treatment, Basement Laundry
- Appliances Included:
- Dishwasher, Refrigerator, Washer, Gas Stove, Gas Water Heater, Gas Dryer, Exhaust Fan
- Flooring:
- Carpet, Vinyl
- Heating Cooling Fuel:
- Water Heater:
- Basement Desc:
- Concrete, Insulated, Interior Access, Basement Stairs
Exterior Features
- Style of Residence:
- Contemporary
- House Color:
- Grey
- Time Share:
- No
- Resort:
- Exterior Desc:
- Exterior Details:
- Barn, Deck, Garden Space, Shed, Double Pane Window(s)
- Amenities/Services:
- Land Desc.:
- Corner, Level, Walking Trails, Near Paths, Neighborhood
- Suitable Land Usage:
- Roof Desc.:
- Standing Seam
- Driveway Desc.:
- Gravel
- Foundation Desc.:
- Concrete
- Sewer Desc.:
- 1000 Gallon, Concrete, Leach Field, Conventional Leach Field, Leach Field On-Site, Private
- Garage/Parking:
- Yes
- Garage Spaces:
- 2
- Road Frontage:
- 253
Other Information
- List Date:
- 2025-06-06
- Last Updated:


