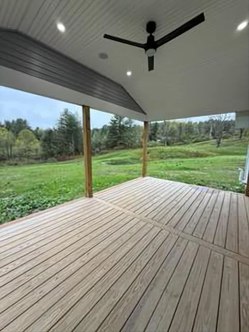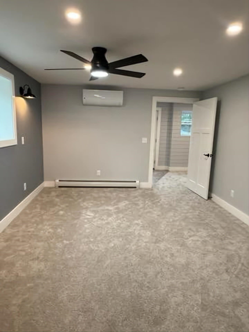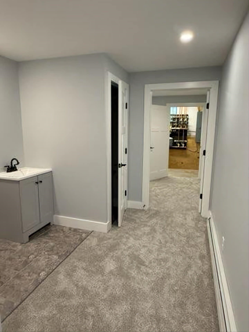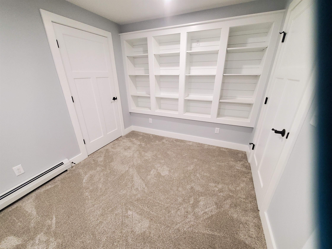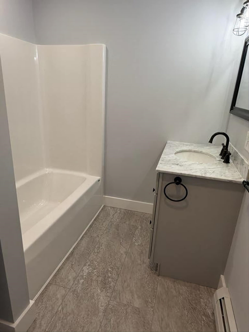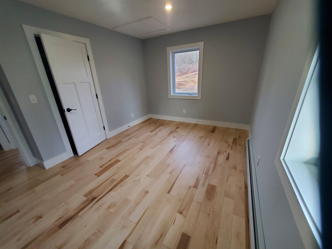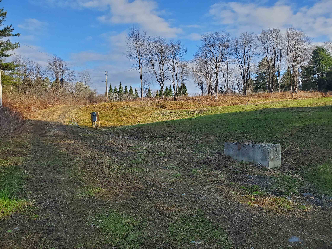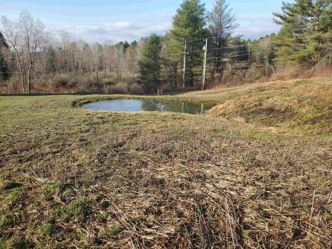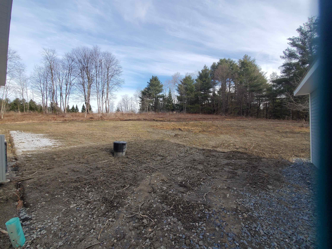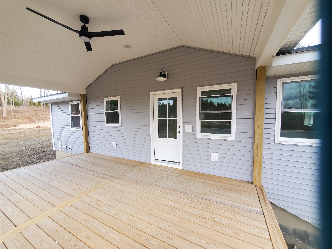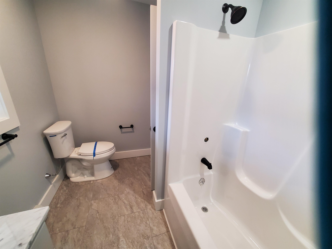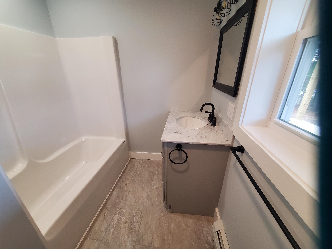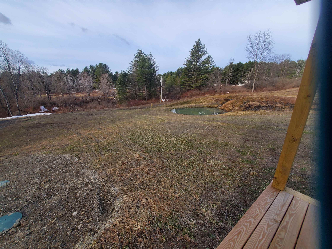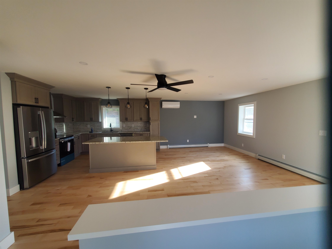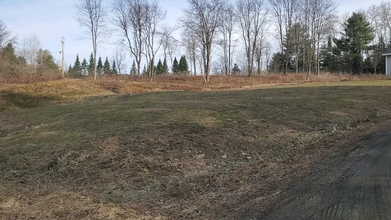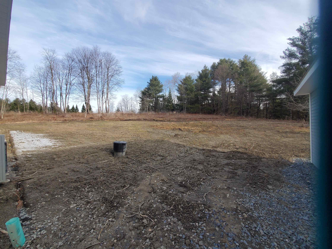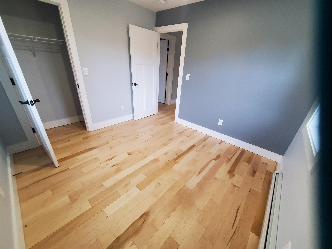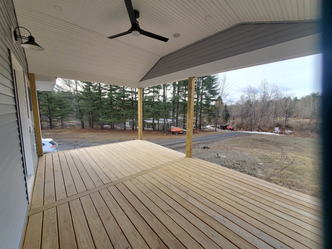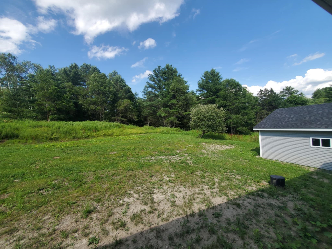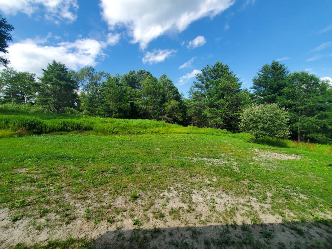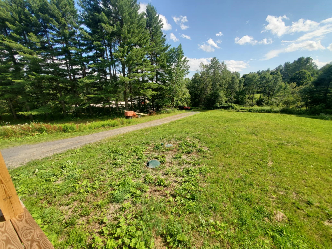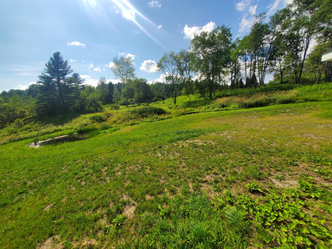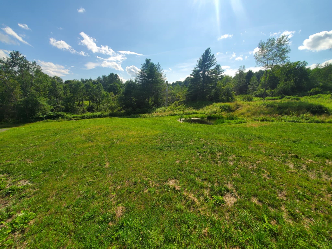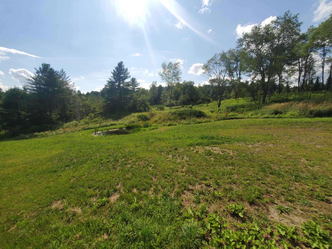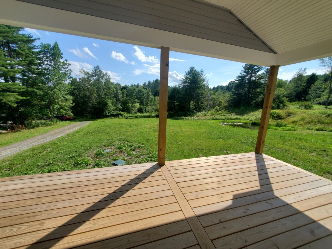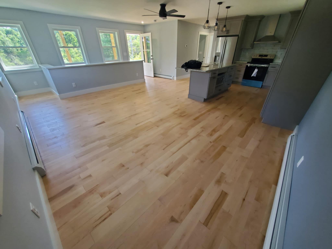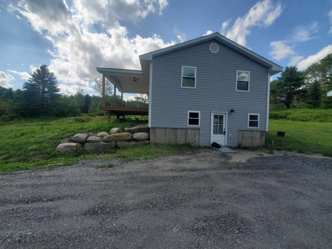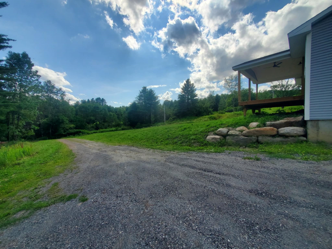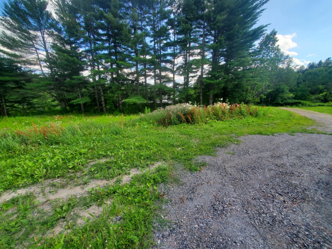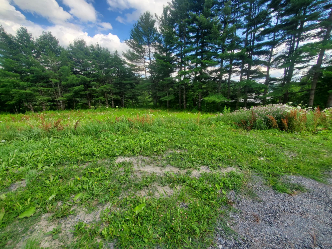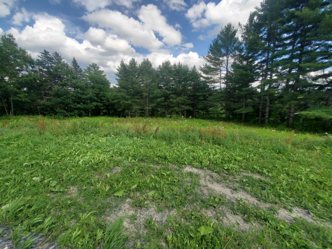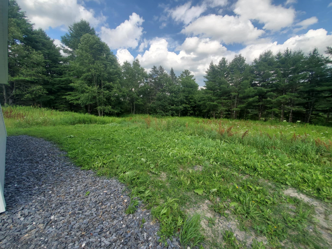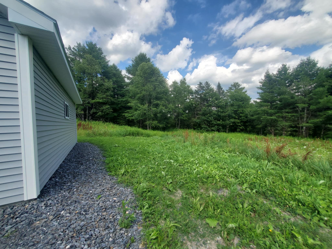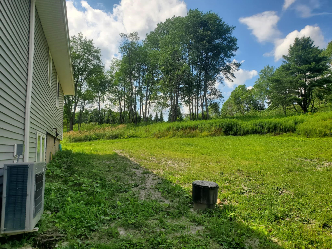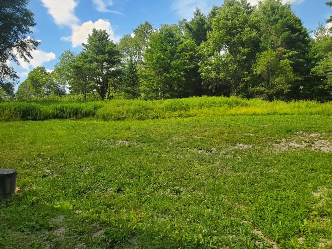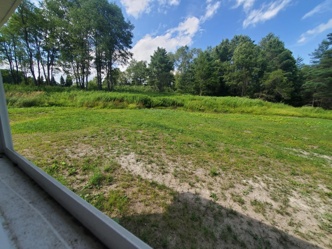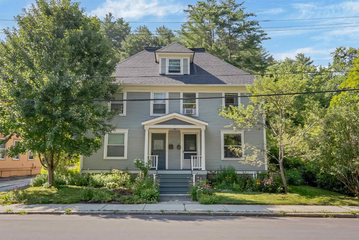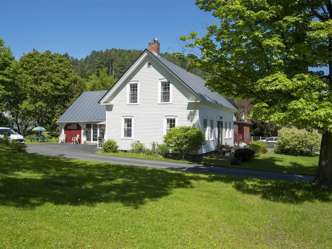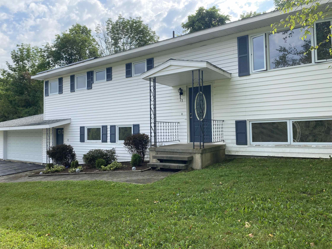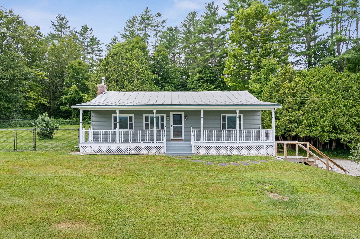1 of 42
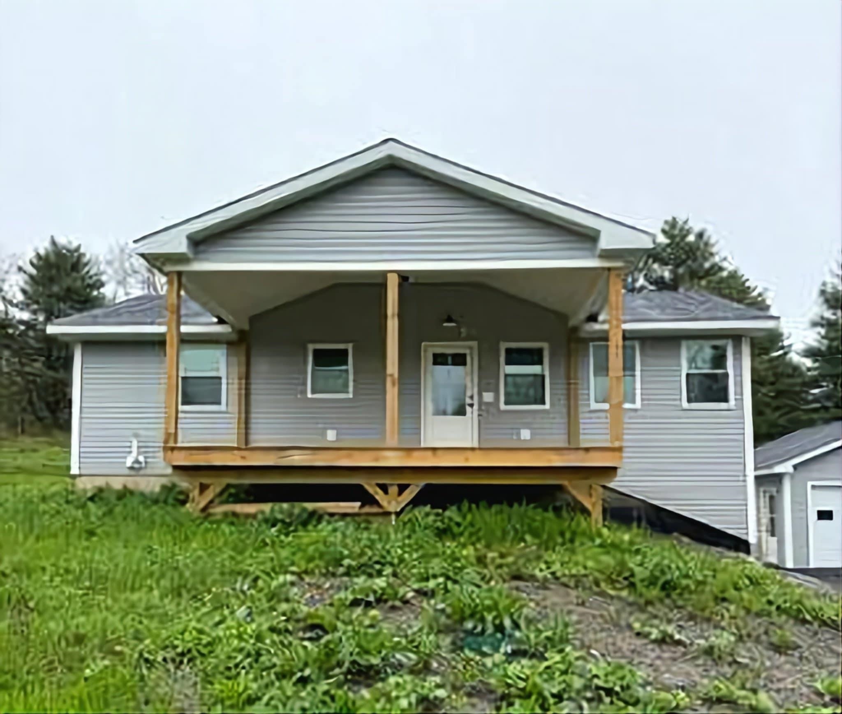
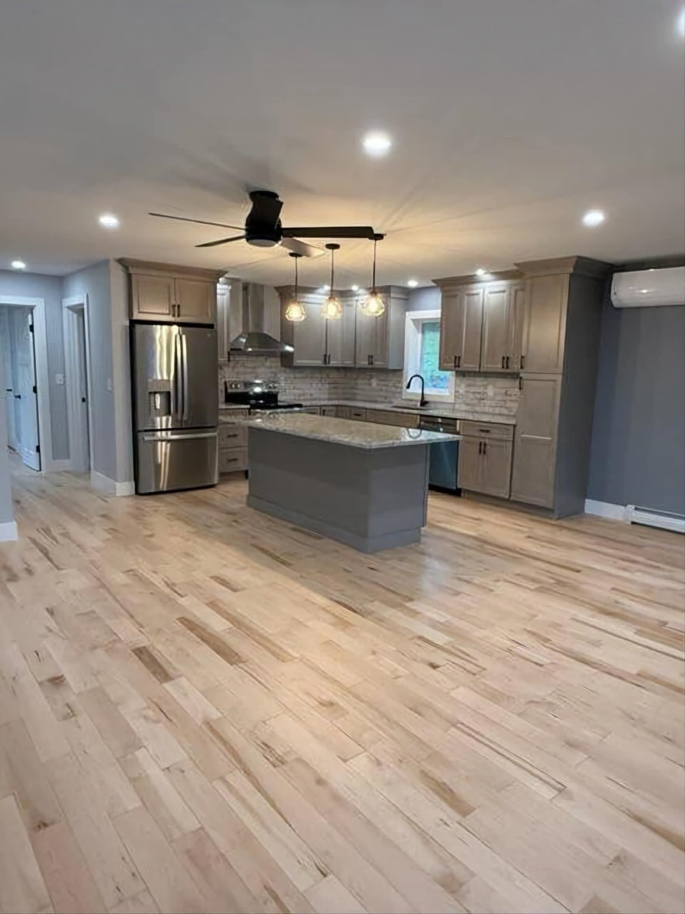
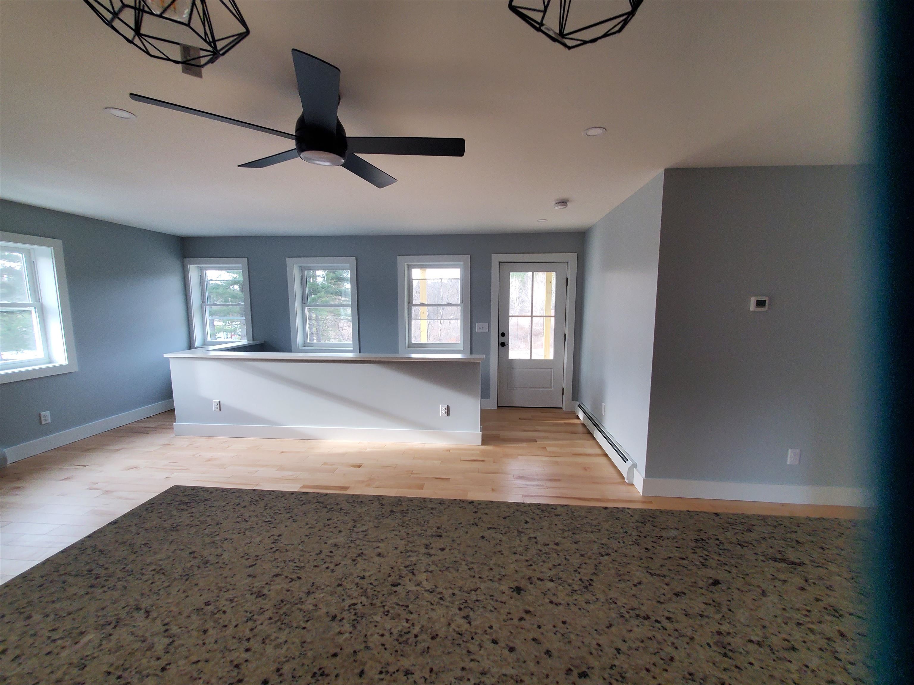
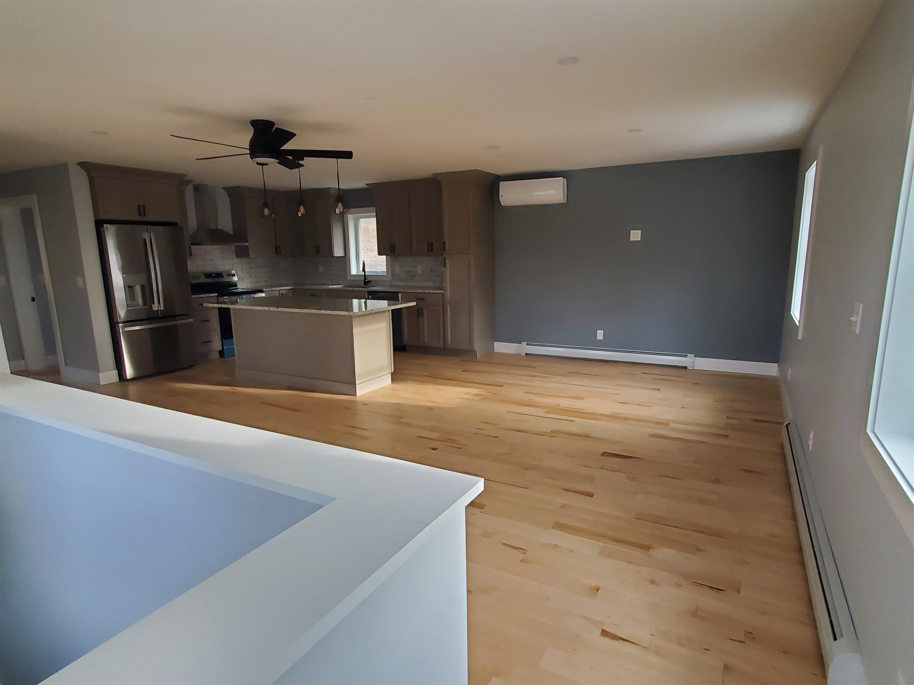
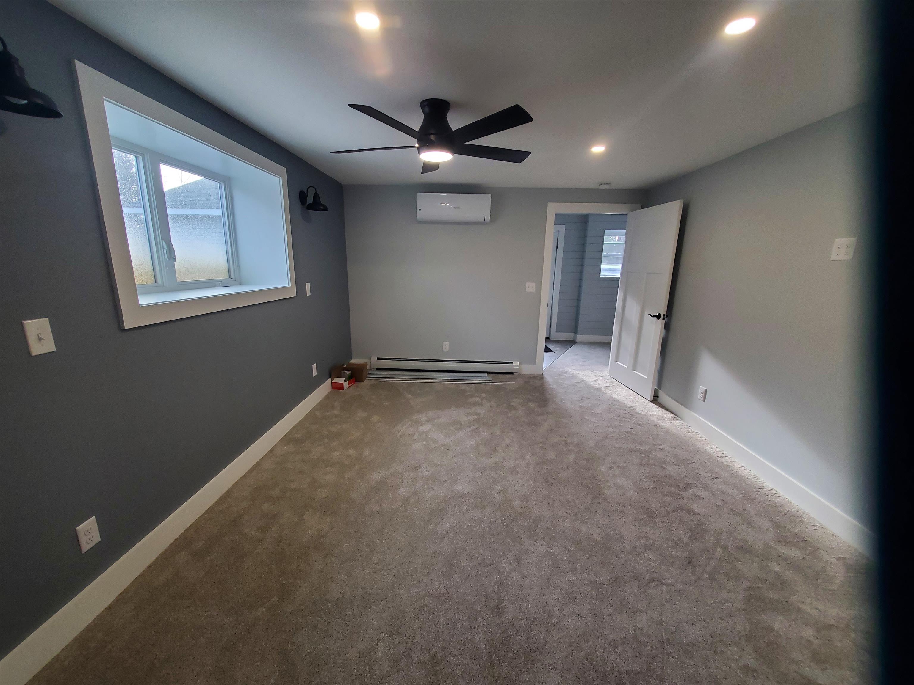
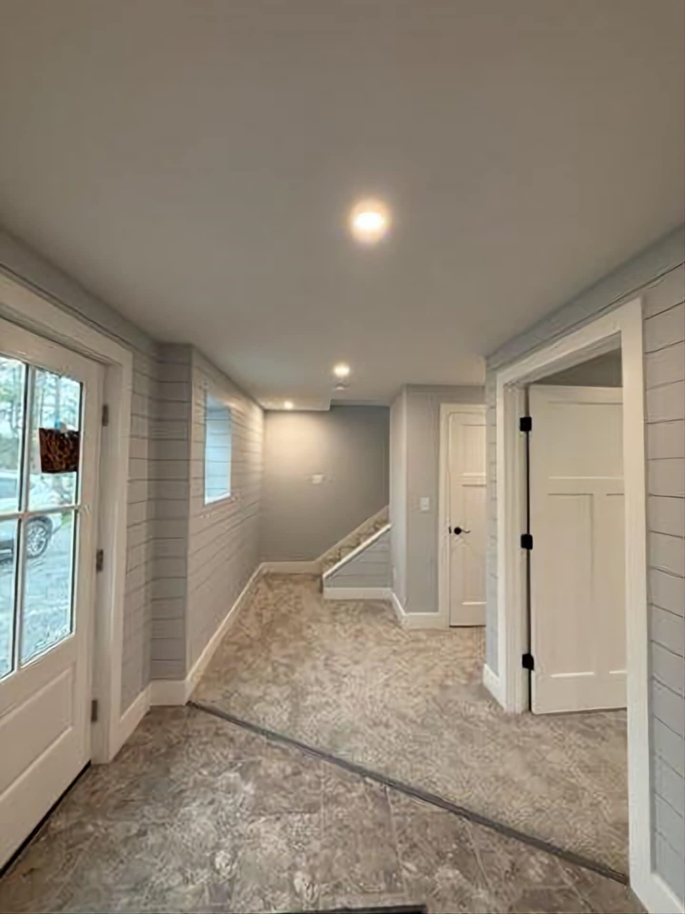
General Property Information
- Property Status:
- Active
- Price:
- $499, 000
- Assessed:
- $0
- Assessed Year:
- County:
- VT-Washington
- Acres:
- 10.56
- Property Type:
- Single Family
- Year Built:
- 1997
- Agency/Brokerage:
- Diana LaPerle
KW Vermont - Bedrooms:
- 3
- Total Baths:
- 3
- Sq. Ft. (Total):
- 1750
- Tax Year:
- 2024
- Taxes:
- $5, 320
- Association Fees:
Nestled on a sprawling 10.56 acres in East Montpelier, this ranch-style home has undergone a meticulous, full-scale renovation, transforming it into a stunning country retreat that seamlessly blends modern luxury with rural charm. The property boasts a completely revitalized interior and exterior, featuring new wiring, plumbing, and heating systems, including a dual-zone heat pump and a new gas boiler for on-demand hot water. Outside, the home has new siding, a new roof, windows, and doors, complemented by a newly constructed two-car garage and a covered 12x20 porch equipped with lights, a fan, and wireless speakers, offering a perfect spot to relax and enjoy the scenic views of a small pond and expansive yard. With new flooring throughout—a mix of carpet, tile, and hardwood—and a highly efficient, insulated design, this 1, 750-square-foot home is not just a beautiful residence but a unique investment opportunity, as it is zoned for both commercial and residential use and can be subdivided.
Interior Features
- # Of Stories:
- 1
- Sq. Ft. (Total):
- 1750
- Sq. Ft. (Above Ground):
- 960
- Sq. Ft. (Below Ground):
- 790
- Sq. Ft. Unfinished:
- 0
- Rooms:
- 6
- Bedrooms:
- 3
- Baths:
- 3
- Interior Desc:
- Appliances Included:
- Dishwasher, Microwave, Refrigerator, Heat Pump Water Heater, Dual Fuel Stove
- Flooring:
- Carpet, Hardwood, Tile
- Heating Cooling Fuel:
- Water Heater:
- Basement Desc:
- Daylight, Finished, Insulated, Interior Stairs, Walkout, Interior Access, Exterior Access
Exterior Features
- Style of Residence:
- Ranch
- House Color:
- Time Share:
- No
- Resort:
- No
- Exterior Desc:
- Exterior Details:
- Amenities/Services:
- Land Desc.:
- Level, Pond, Sloping, Rural, Near School(s)
- Suitable Land Usage:
- Residential
- Roof Desc.:
- Asphalt Shingle
- Driveway Desc.:
- Dirt
- Foundation Desc.:
- Concrete
- Sewer Desc.:
- Community, Septic Shared
- Garage/Parking:
- Yes
- Garage Spaces:
- 2
- Road Frontage:
- 529
Other Information
- List Date:
- 2025-04-15
- Last Updated:


