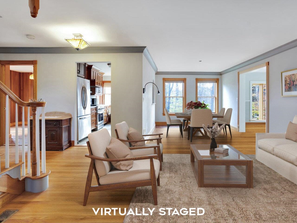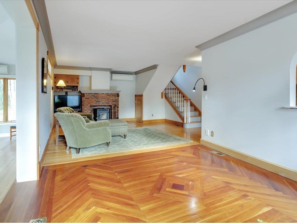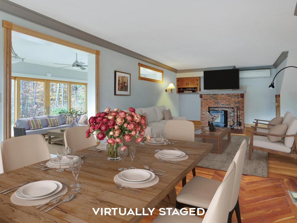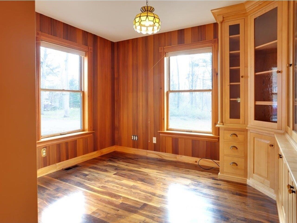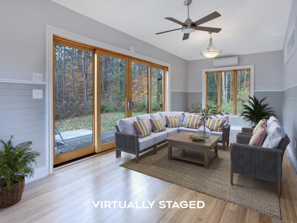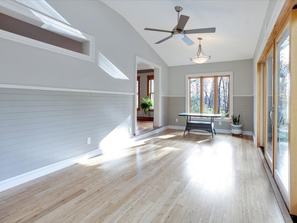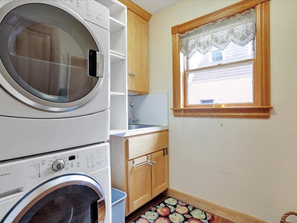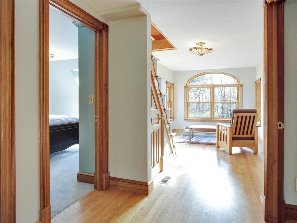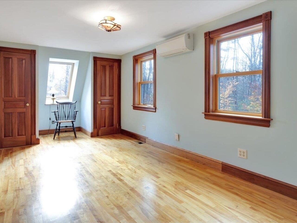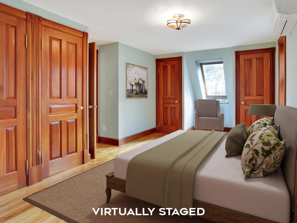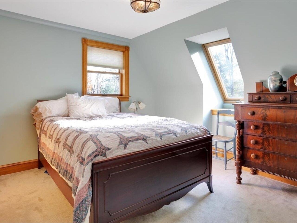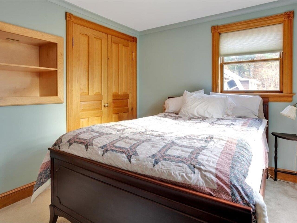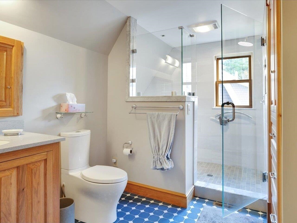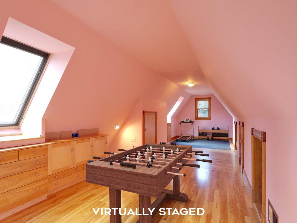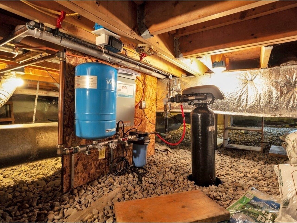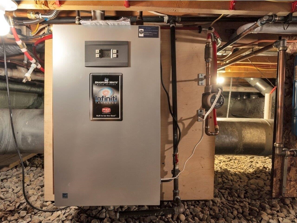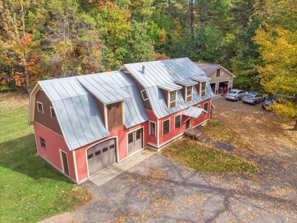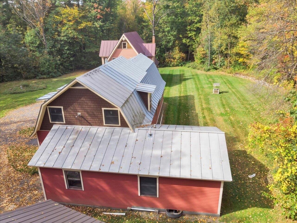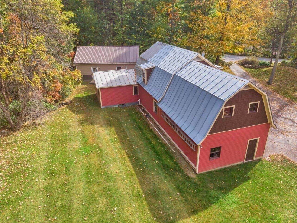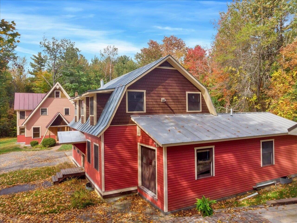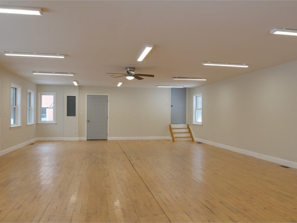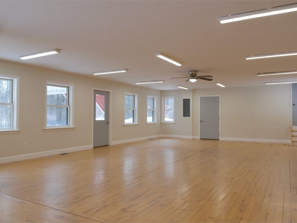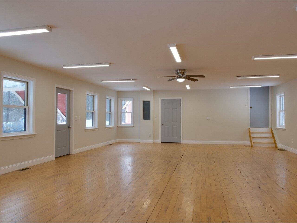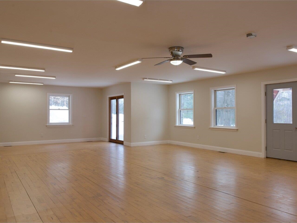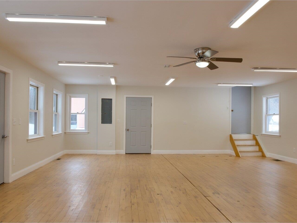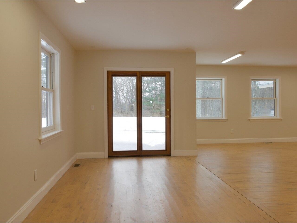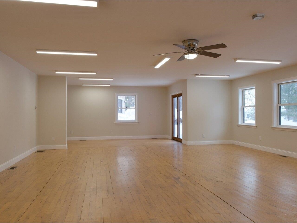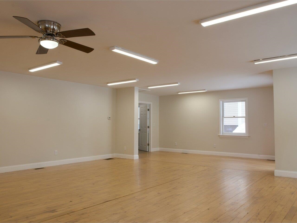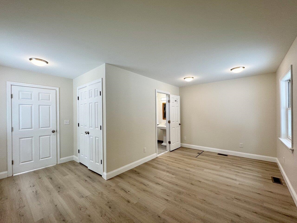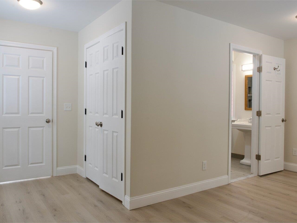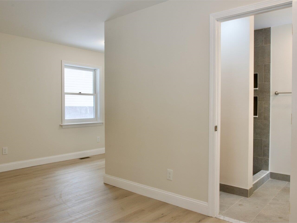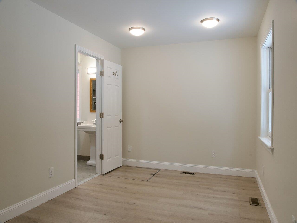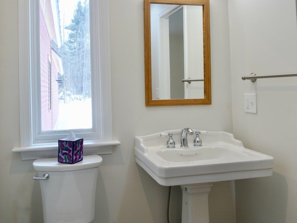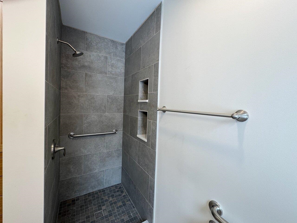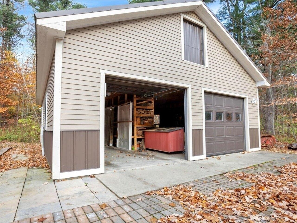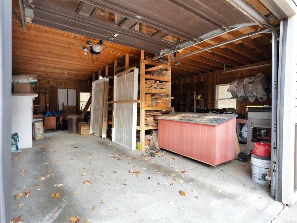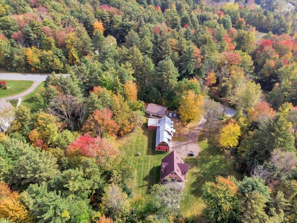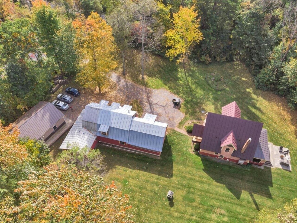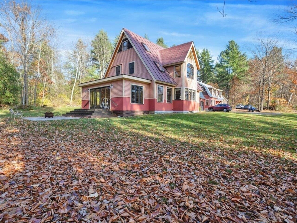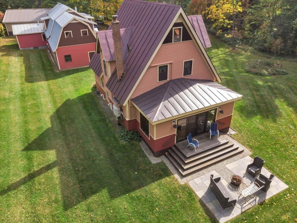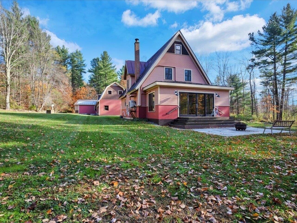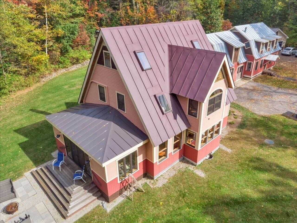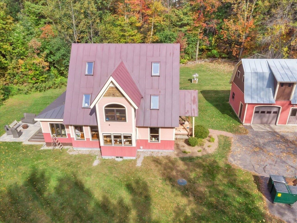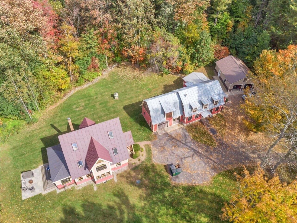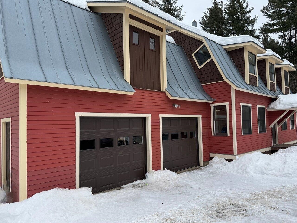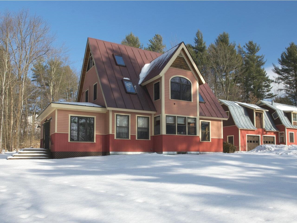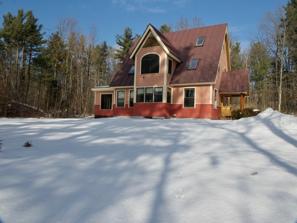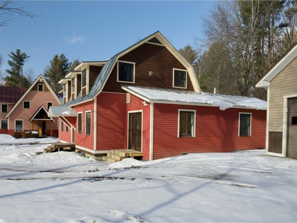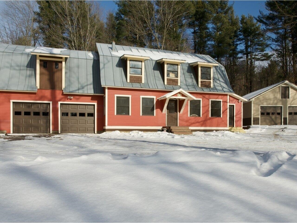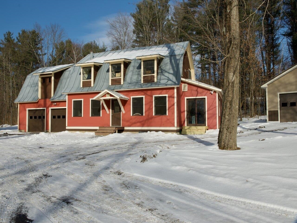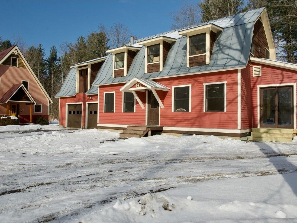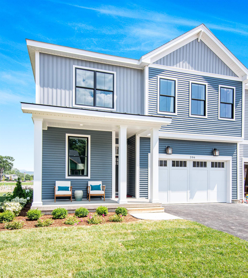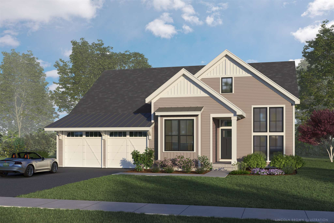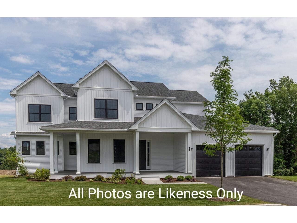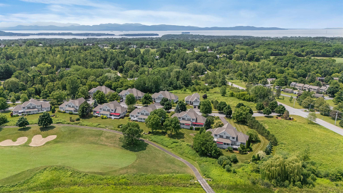1 of 57
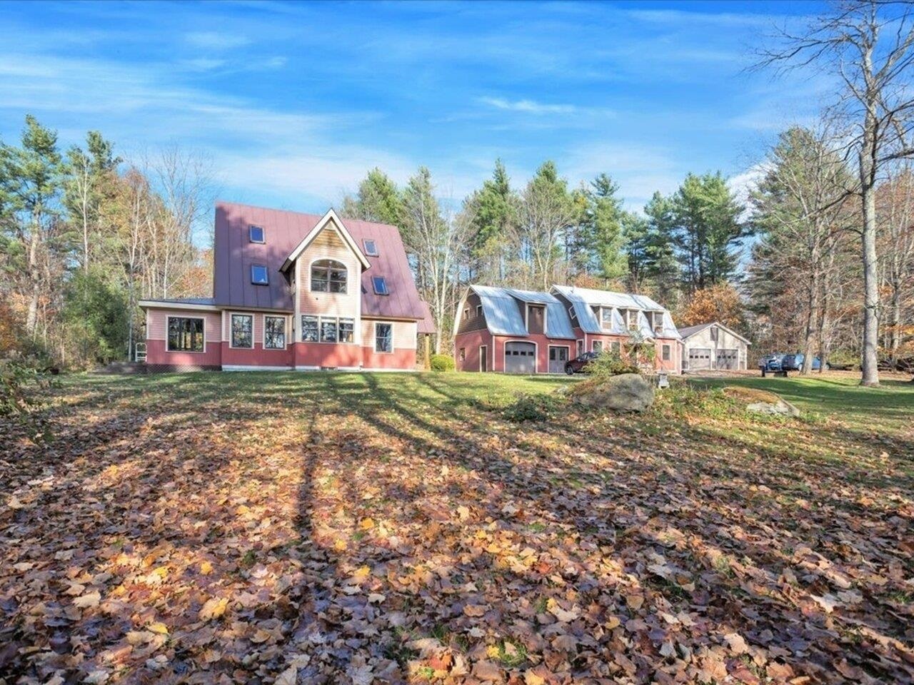
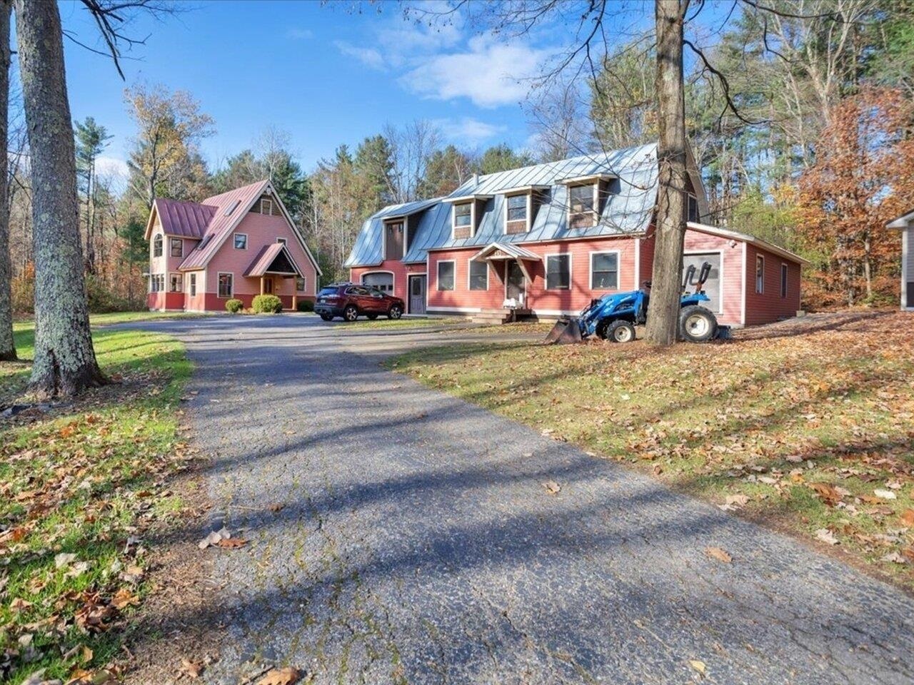
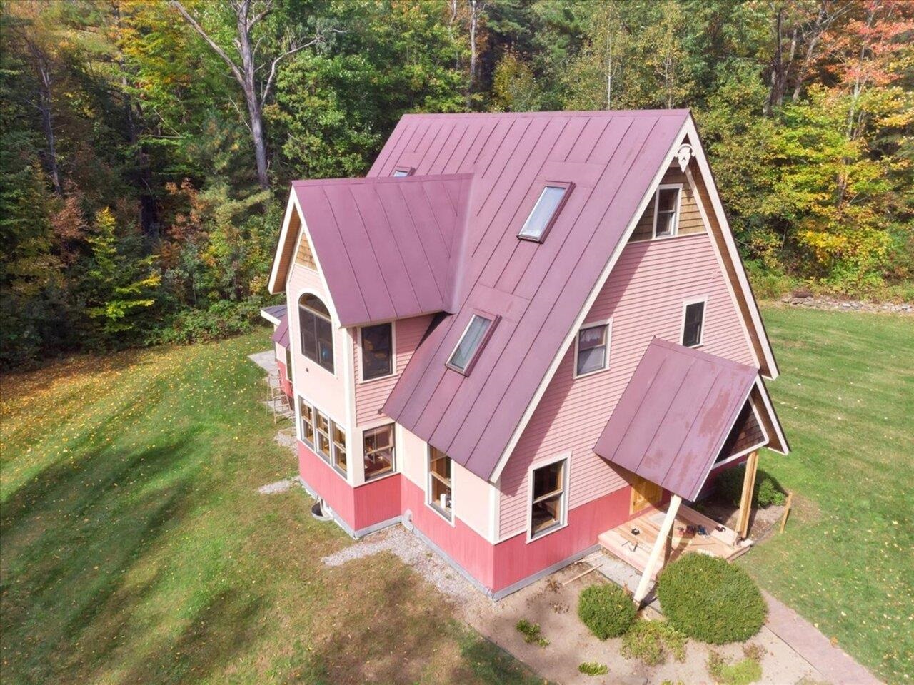
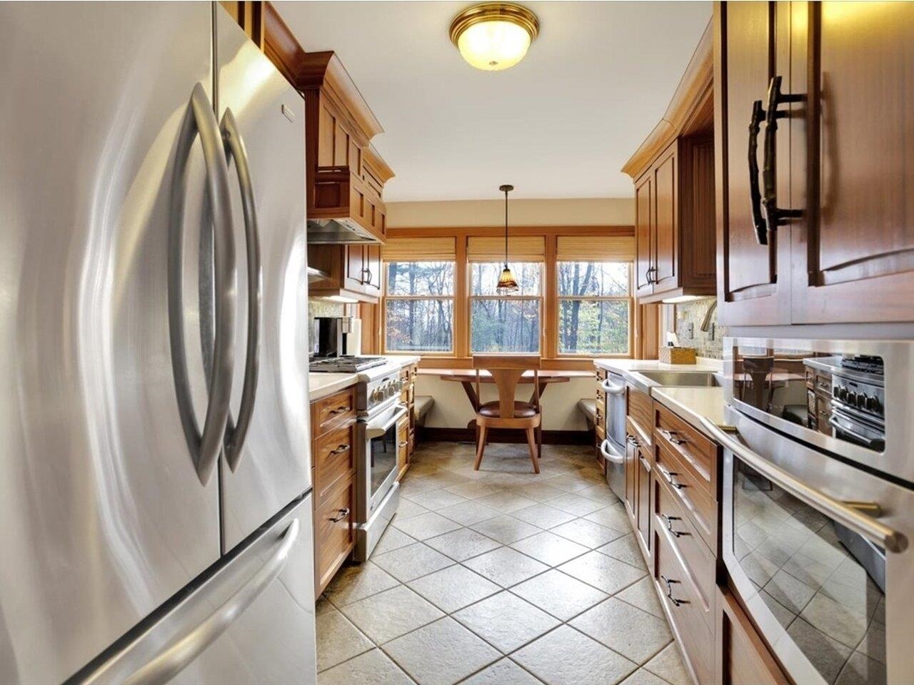
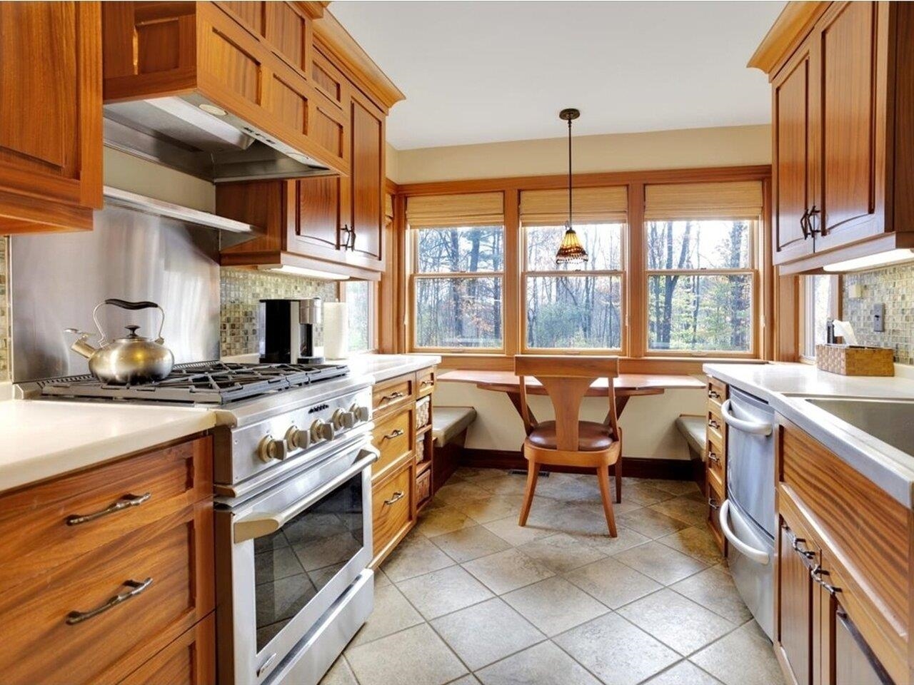
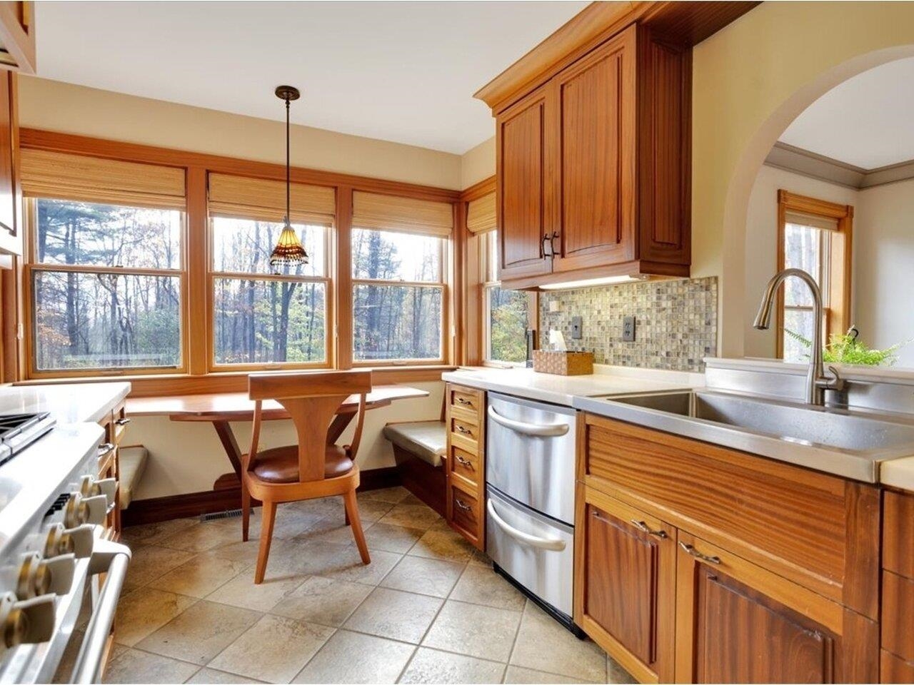
General Property Information
- Property Status:
- Active
- Price:
- $1, 025, 000
- Assessed:
- $0
- Assessed Year:
- County:
- VT-Chittenden
- Acres:
- 3.05
- Property Type:
- Single Family
- Year Built:
- 1986
- Agency/Brokerage:
- Ferrara Libby Team
Coldwell Banker Hickok and Boardman - Bedrooms:
- 2
- Total Baths:
- 2
- Sq. Ft. (Total):
- 2072
- Tax Year:
- 2025
- Taxes:
- $13, 863
- Association Fees:
If you've been searching for a mixed-use opportunity, multi-generational property, or a home with extensive garage or storage space, look no further than 71-73 Highlands Drive, Williston. With 3 separate buildings crafted by its owner, pride of ownership and flexibility are clear in this stunning custom homestead with handmade trim, doors, and cabinets. The property includes a primary residence, a large accessory building, and a standalone 24' x 40' garage. Tasteful and welcoming, the main home has been lovingly maintained. On the first floor, the layout offers ample space to work, live, and relax, with a living room, dining room, office with built-ins, laundry, kitchen with breakfast nook, and sunroom with walls of windows opening to the patio. Upstairs are two bedrooms, a spacious bath, and bonus space, with a fully finished third floor offering built-ins and flex space. The accessory building has 1, 986 finished sq. ft., its own full bath, heating, new lighting, electrical updates, French doors, and a 2-car garage—ideal for a home business, recreation, studio, or apartment. A standing seam roof tops the structure, with a massive unfinished second level for storage. The third building is an additional oversized 24' x 40' garage. All this, privately set on 3+ acres, just minutes from Williston amenities.
Interior Features
- # Of Stories:
- 2
- Sq. Ft. (Total):
- 2072
- Sq. Ft. (Above Ground):
- 2072
- Sq. Ft. (Below Ground):
- 0
- Sq. Ft. Unfinished:
- 0
- Rooms:
- 7
- Bedrooms:
- 2
- Baths:
- 2
- Interior Desc:
- Central Vacuum, Ceiling Fan, Dining Area, Natural Light, 1st Floor Laundry
- Appliances Included:
- Dishwasher, Dryer, Refrigerator, Washer, Natural Gas Water Heater, On Demand Water Heater
- Flooring:
- Wood
- Heating Cooling Fuel:
- Water Heater:
- Basement Desc:
- Crawl Space
Exterior Features
- Style of Residence:
- Chalet, Gambrel
- House Color:
- Time Share:
- No
- Resort:
- Exterior Desc:
- Exterior Details:
- Patio, Covered Porch
- Amenities/Services:
- Land Desc.:
- Landscaped, Level, Neighbor Business, Secluded, Wooded
- Suitable Land Usage:
- Roof Desc.:
- Metal
- Driveway Desc.:
- Paved
- Foundation Desc.:
- Concrete
- Sewer Desc.:
- Septic
- Garage/Parking:
- Yes
- Garage Spaces:
- 4
- Road Frontage:
- 0
Other Information
- List Date:
- 2025-03-03
- Last Updated:


