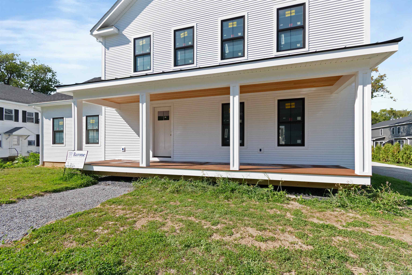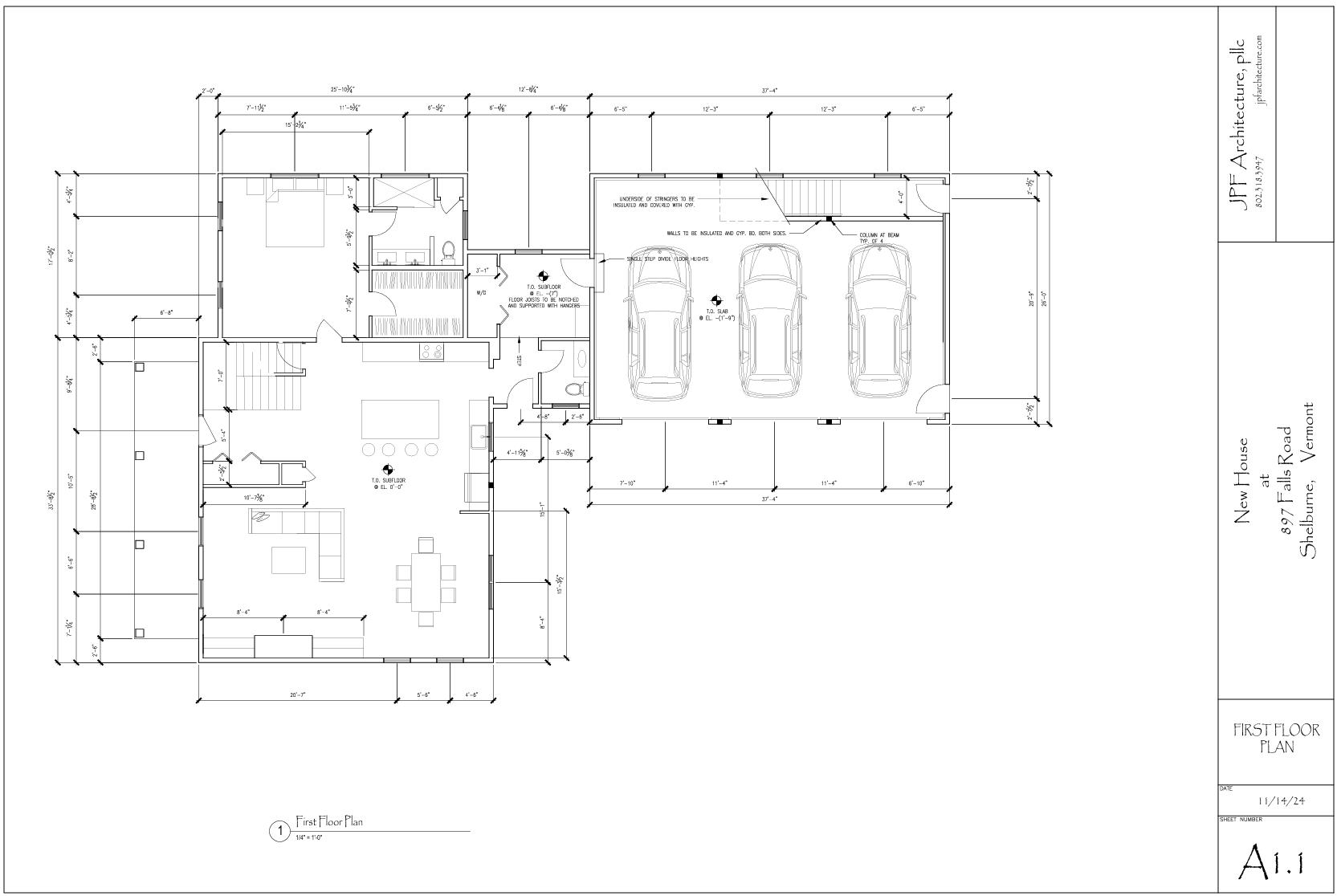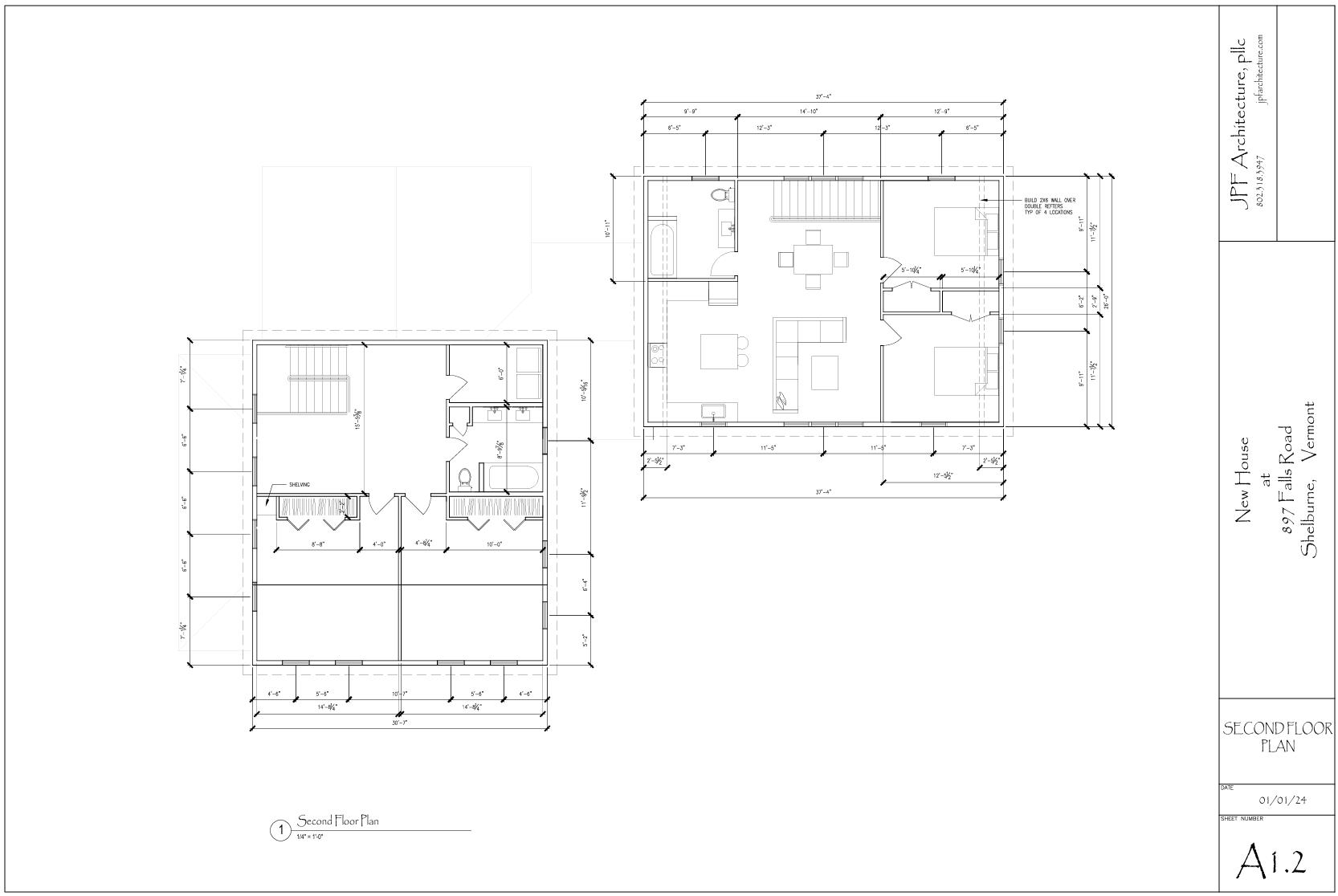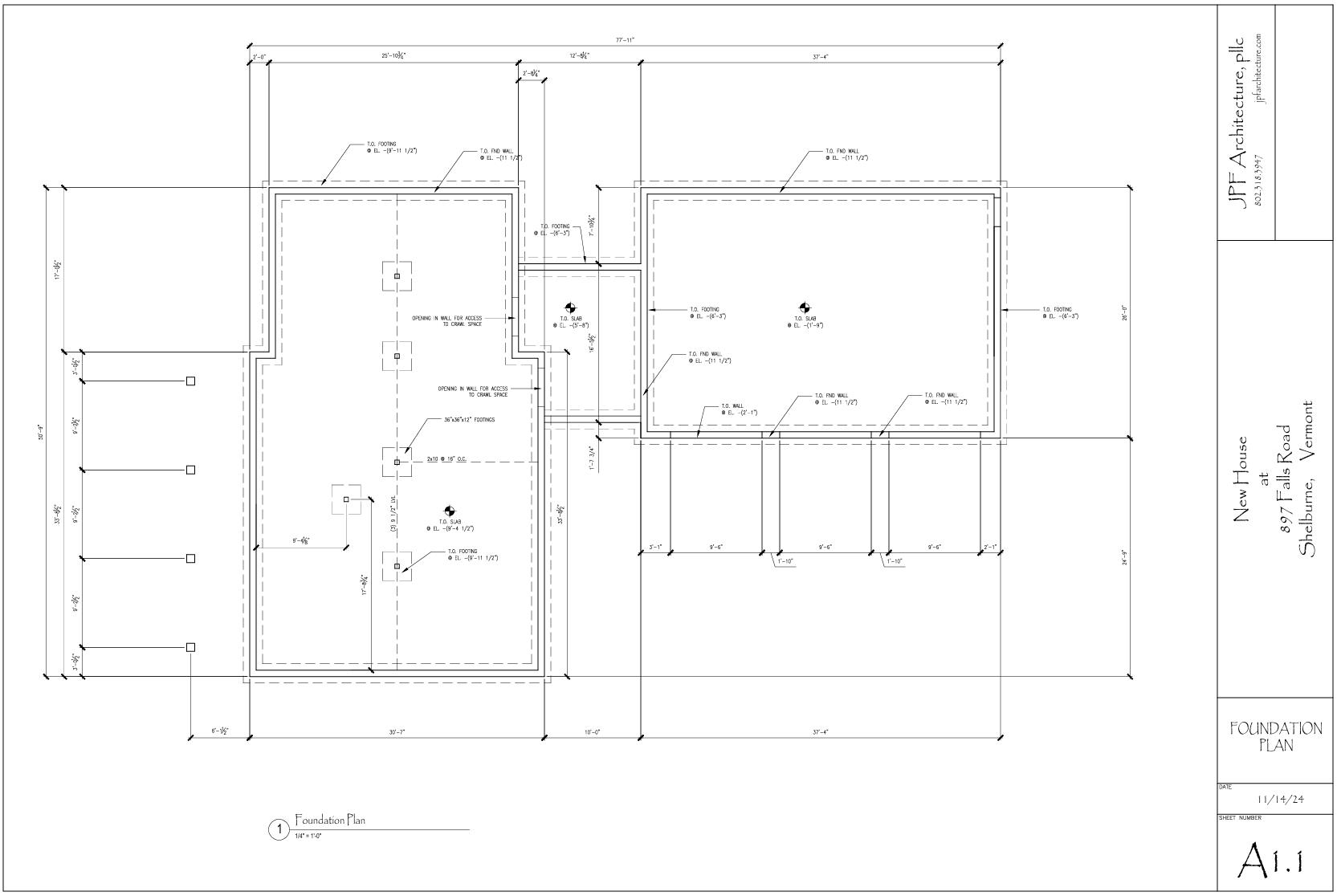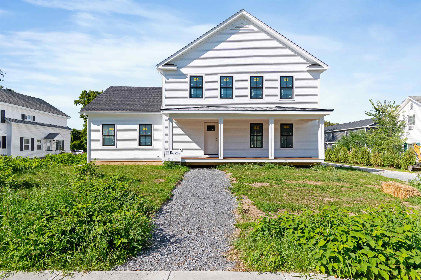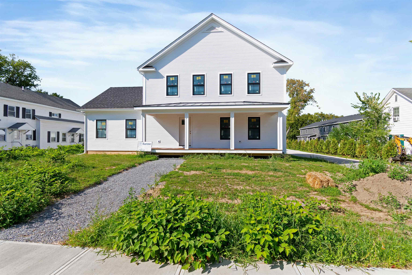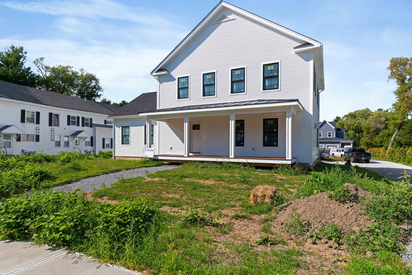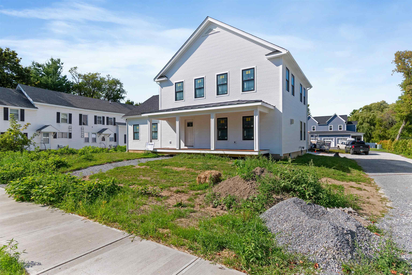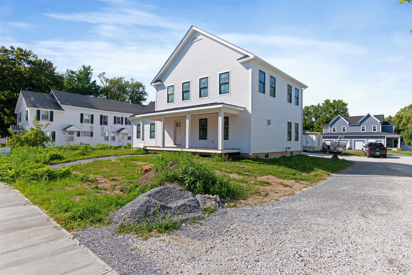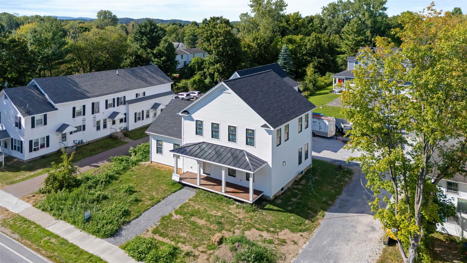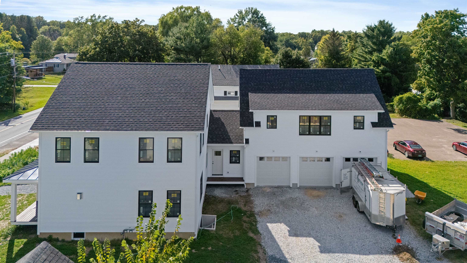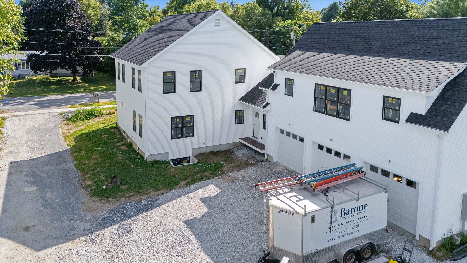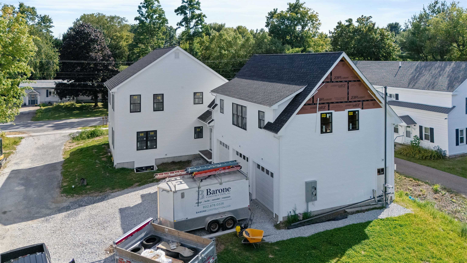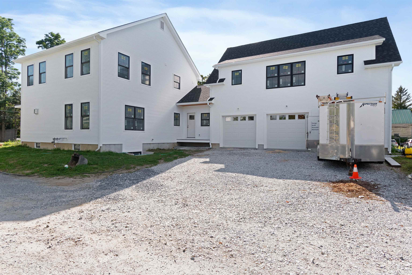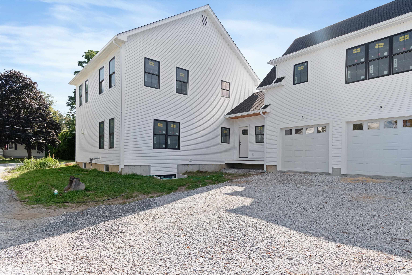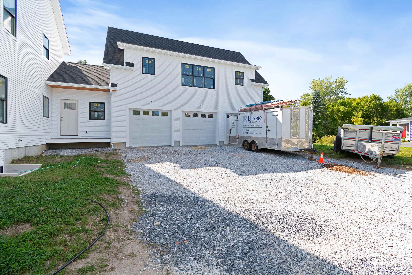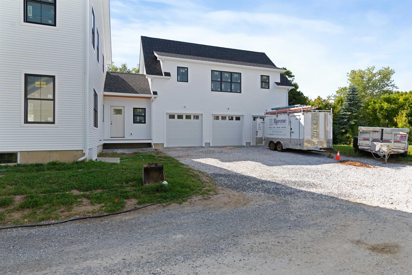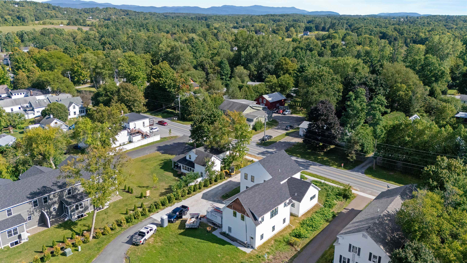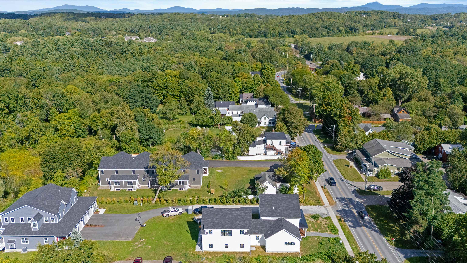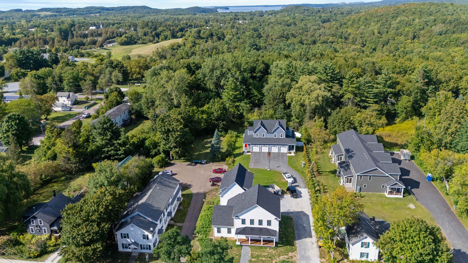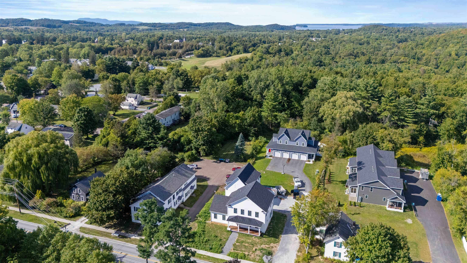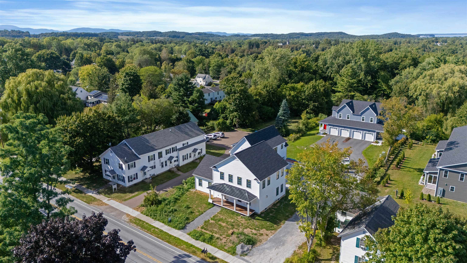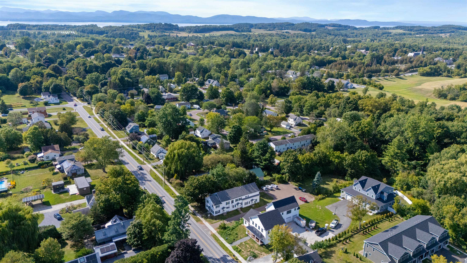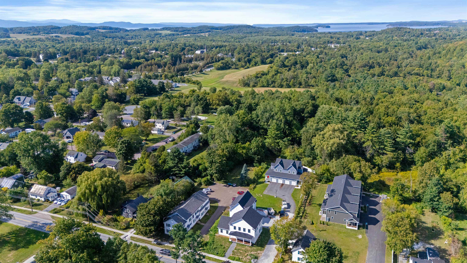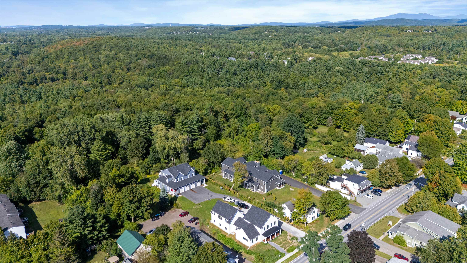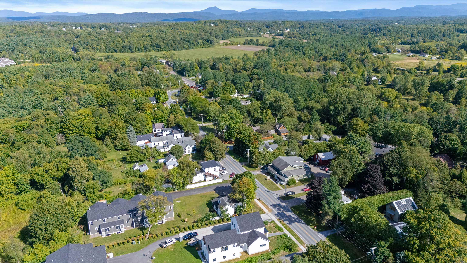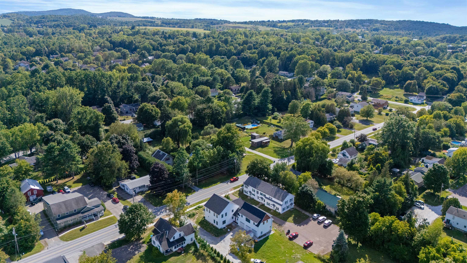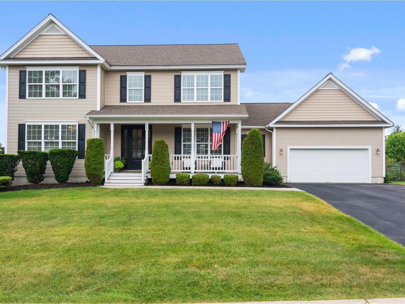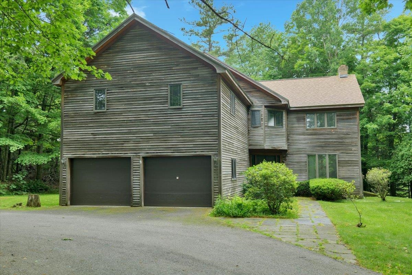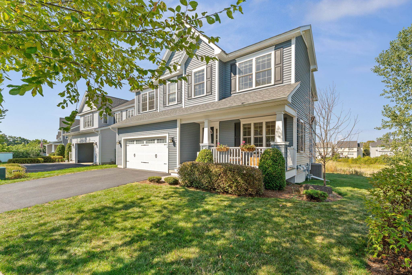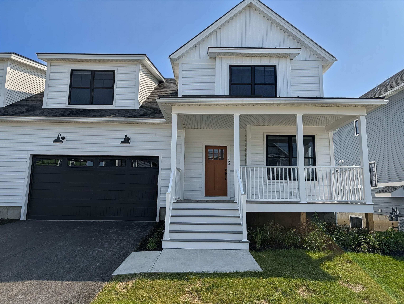1 of 33
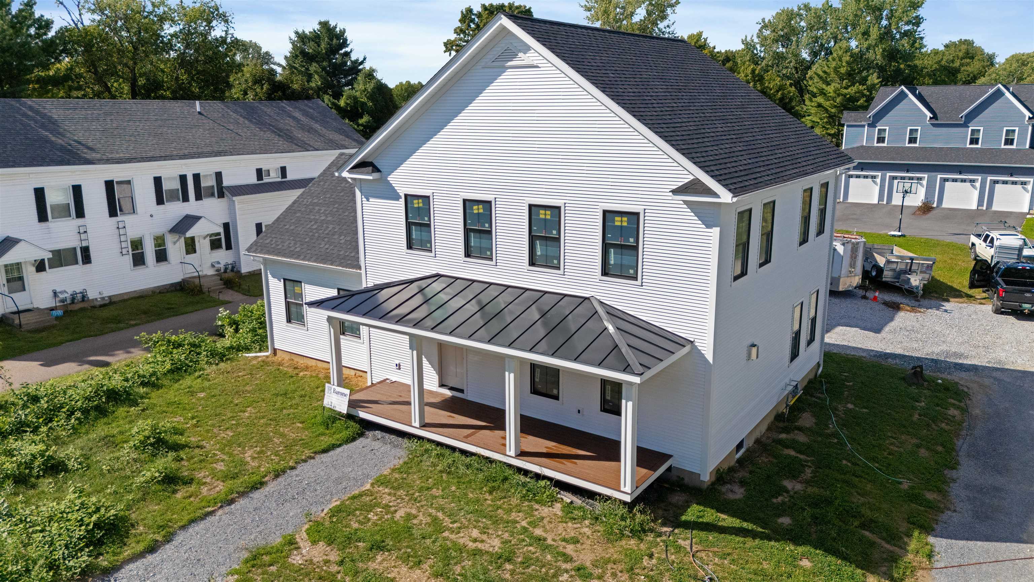
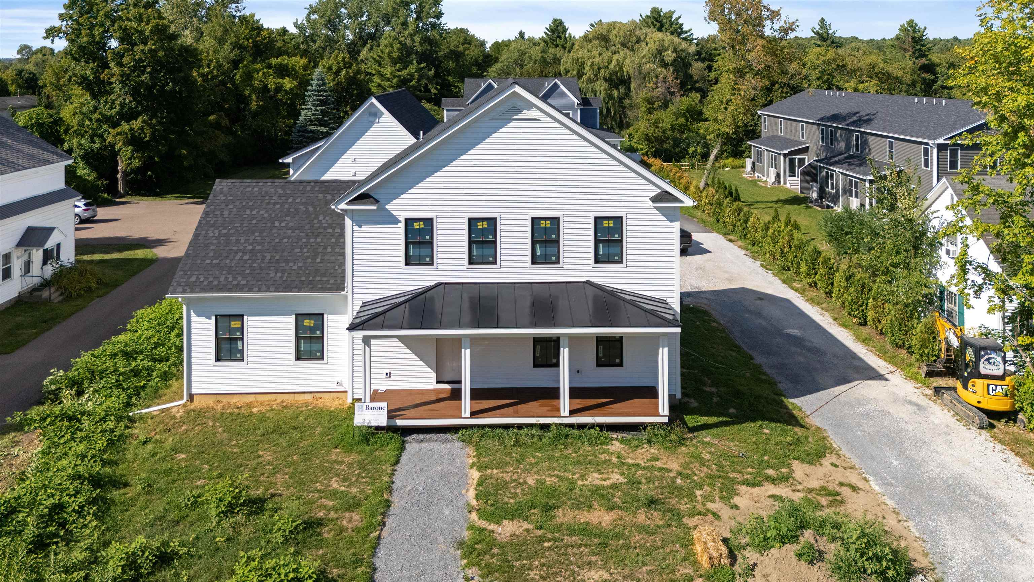
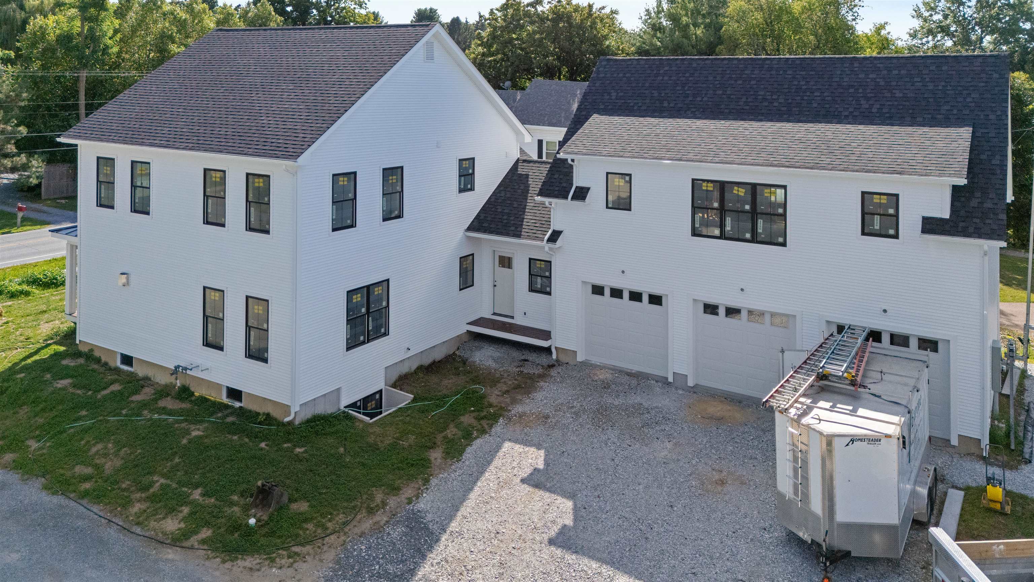
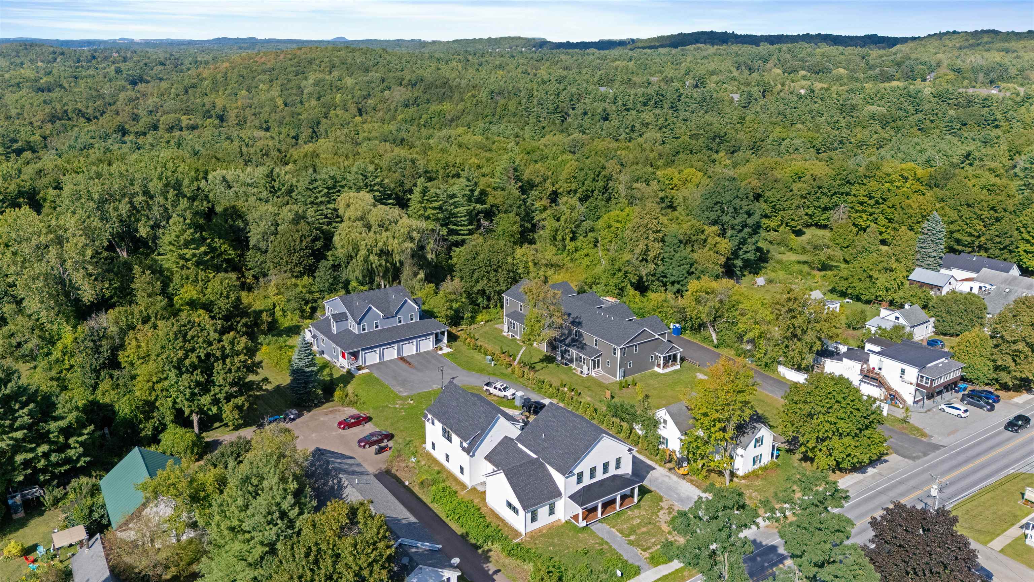
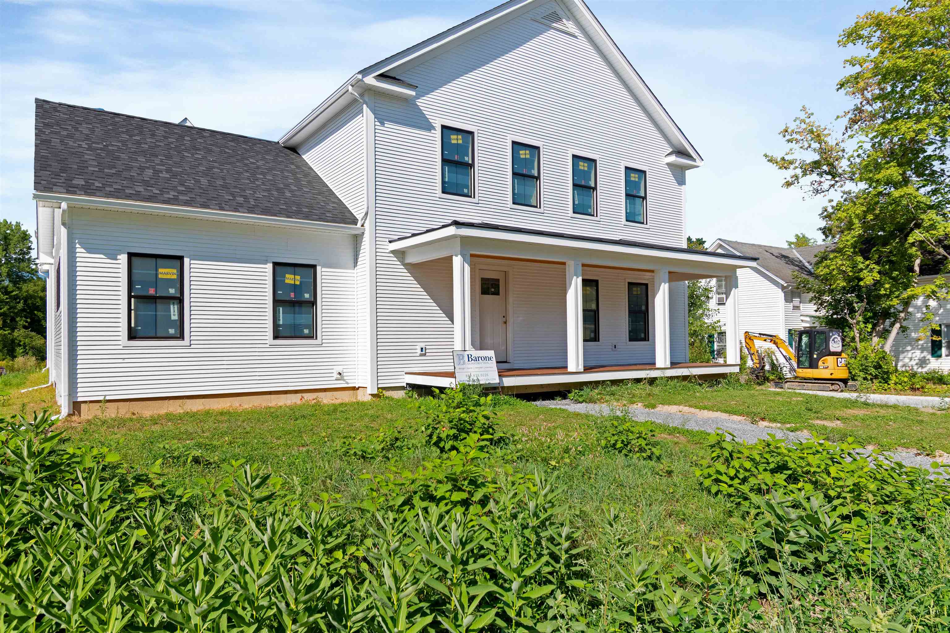
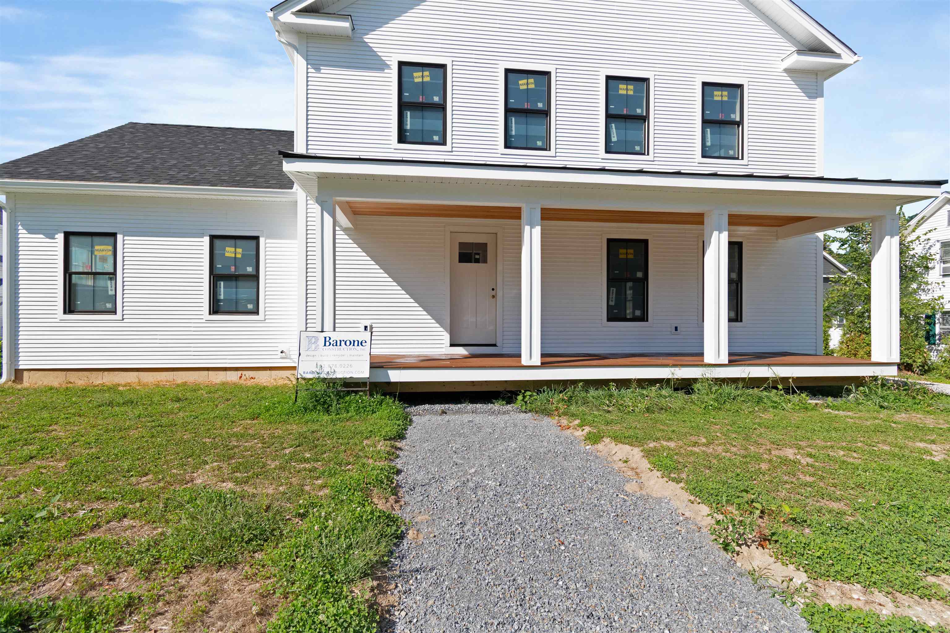
General Property Information
- Property Status:
- Active
- Price:
- $1, 100, 000
- Assessed:
- $0
- Assessed Year:
- County:
- VT-Chittenden
- Acres:
- 0.32
- Property Type:
- Single Family
- Year Built:
- Agency/Brokerage:
- The Malley Group
KW Vermont - Bedrooms:
- 3
- Total Baths:
- 3
- Sq. Ft. (Total):
- 2708
- Tax Year:
- Taxes:
- $0
- Association Fees:
Nestled in the heart of Shelburne Village, this elegantly designed home offers a perfect blend of comfort, style & convenience. Located just minutes from shops, dining and iconic attractions such as the Shelburne Museum, Shelburne Farms & the charming Country Store, this home allows you to enjoy the best the village has to offer. An open-concept main living area welcomes you, where the living room, dining room & kitchen seamlessly connect. White Oak hardwood floors flow throughout the main level, enhancing the warmth & elegance of the space. The living room features a cozy gas fireplace, providing a welcoming focal point. The first-floor master suite offers a peaceful retreat with a walk-in closet and en suite full bath. Upstairs, 2 spacious bedrooms and a full bathroom offer ample space for family or guests. Notable features include Marvin Elevate windows, central AC, a large mudroom and unfinished basement with egress & plenty of storage. Award-winning builder Russ Barone has once again delivered a home that blends comfort & simplicity with meticulous attention to detail. The attached 3-car garage includes an area above that could easily be finished into a 2-bedroom accessory apartment. Whether you're looking to create an income-producing rental unit or a cozy in-law suite, the possibilities are endless. This home combines modern luxury with a prime Shelburne location—don't miss this exceptional opportunity to move into a brand new home by the end of 2025!
Interior Features
- # Of Stories:
- 2
- Sq. Ft. (Total):
- 2708
- Sq. Ft. (Above Ground):
- 2708
- Sq. Ft. (Below Ground):
- 0
- Sq. Ft. Unfinished:
- 2428
- Rooms:
- 10
- Bedrooms:
- 3
- Baths:
- 3
- Interior Desc:
- Gas Fireplace, Kitchen Island, Kitchen/Dining, Primary BR w/ BA, Walk-in Closet, 2nd Floor Laundry
- Appliances Included:
- Natural Gas Water Heater
- Flooring:
- Carpet, Hardwood, Tile
- Heating Cooling Fuel:
- Water Heater:
- Basement Desc:
- Concrete, Unfinished, Interior Access
Exterior Features
- Style of Residence:
- Farmhouse
- House Color:
- Time Share:
- No
- Resort:
- Exterior Desc:
- Exterior Details:
- Covered Porch
- Amenities/Services:
- Land Desc.:
- City Lot, Level, In Town
- Suitable Land Usage:
- Roof Desc.:
- Metal, Architectural Shingle, Standing Seam
- Driveway Desc.:
- Common/Shared, Paved
- Foundation Desc.:
- Concrete
- Sewer Desc.:
- Public
- Garage/Parking:
- Yes
- Garage Spaces:
- 3
- Road Frontage:
- 93
Other Information
- List Date:
- 2024-12-24
- Last Updated:
- 2024-12-30 16:31:12


