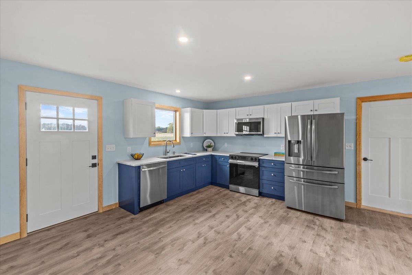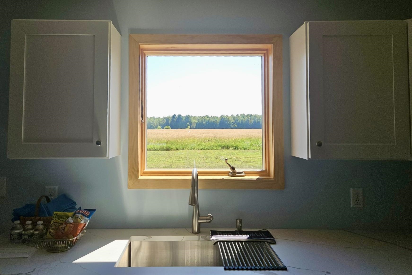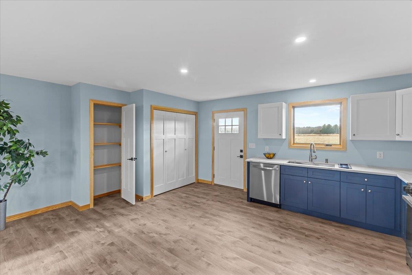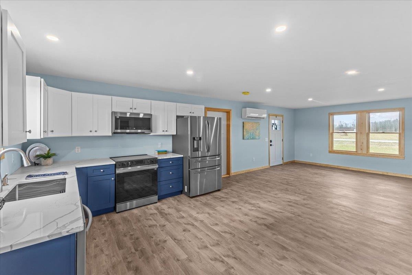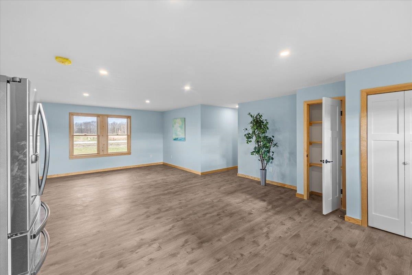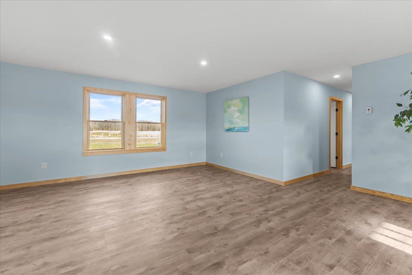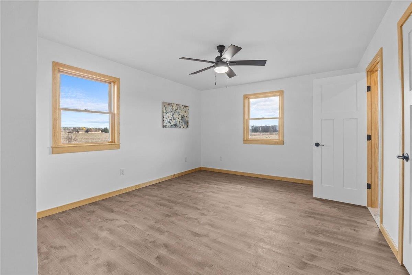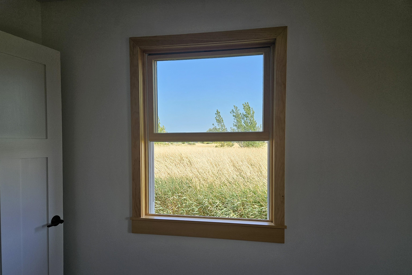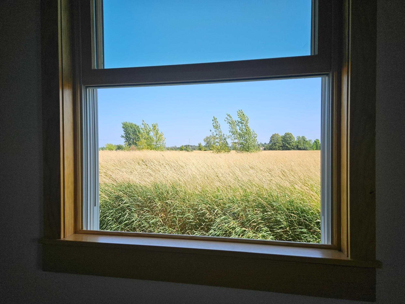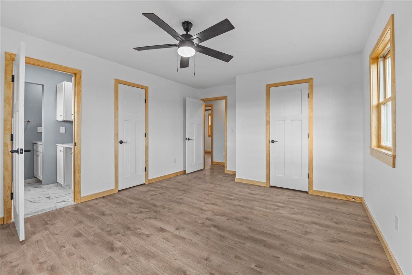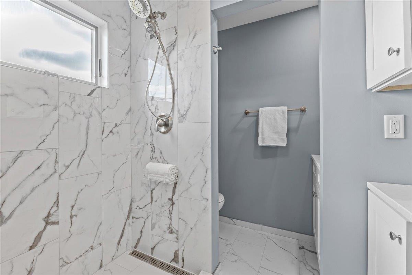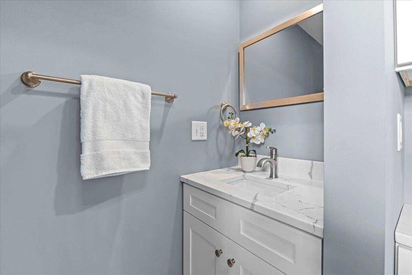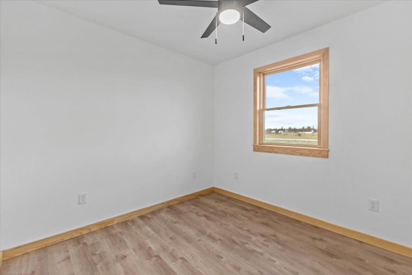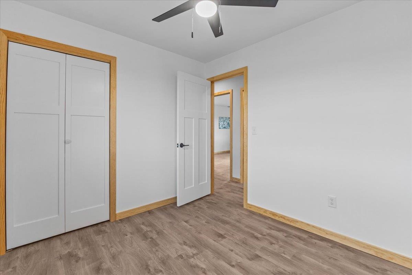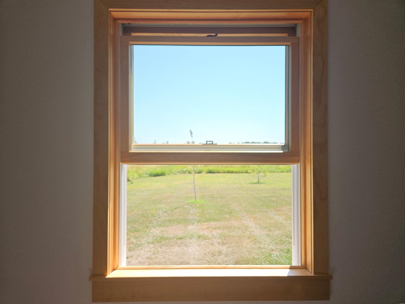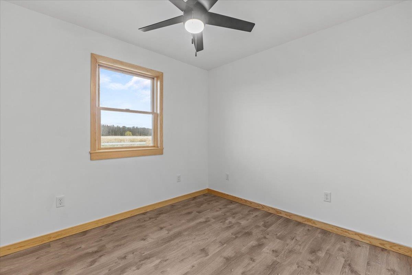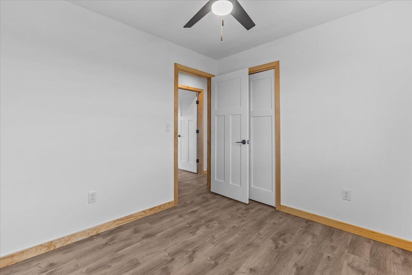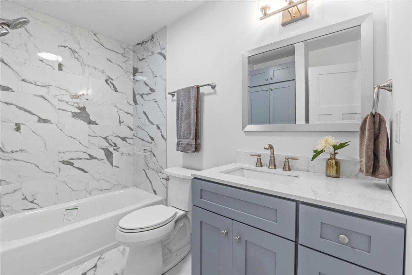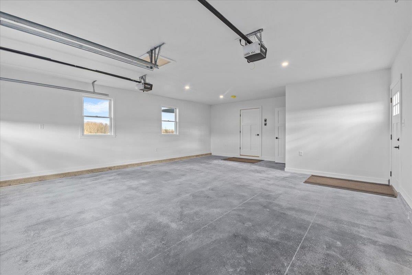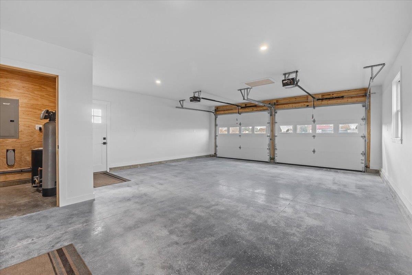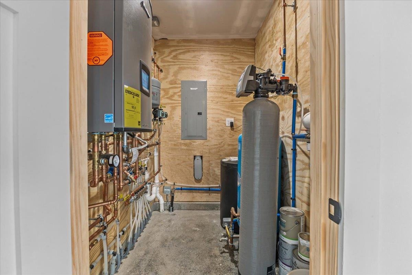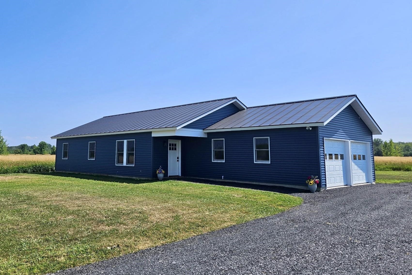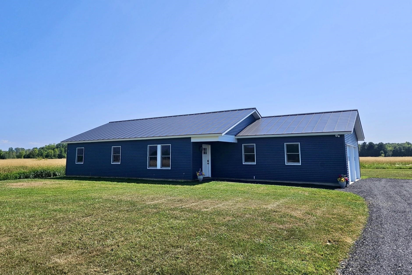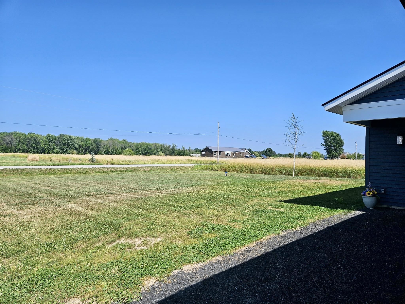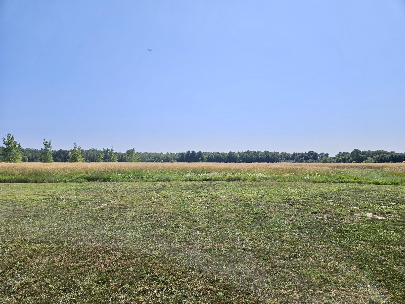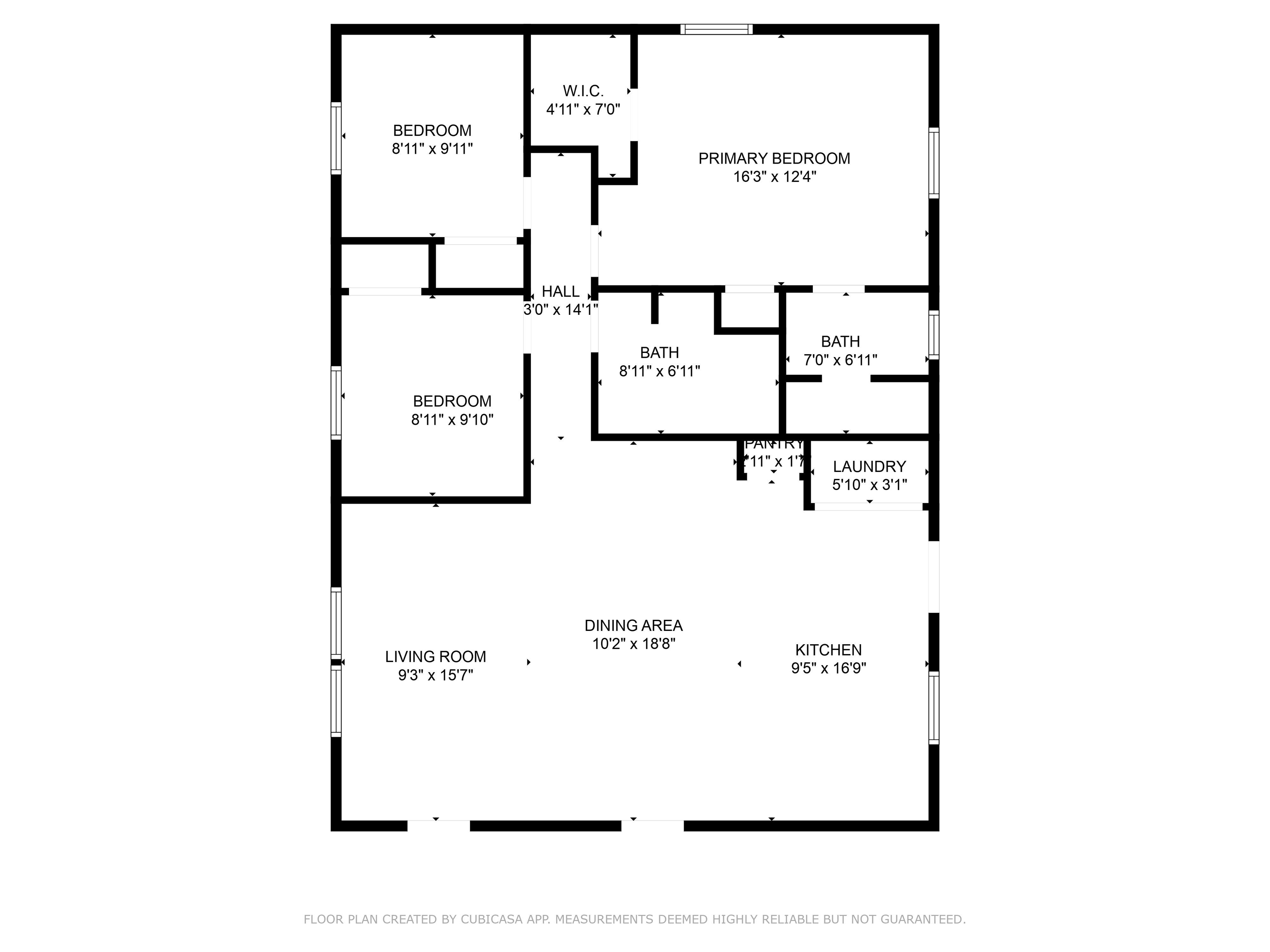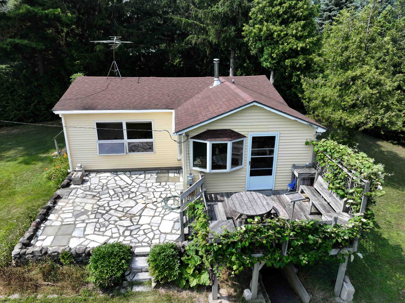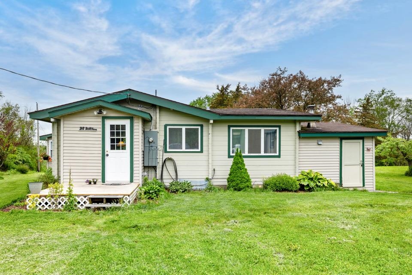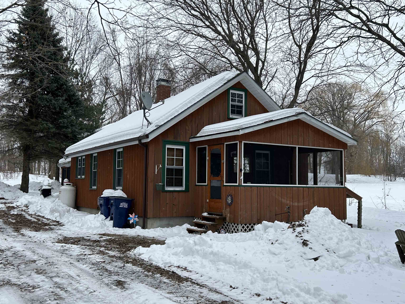1 of 32
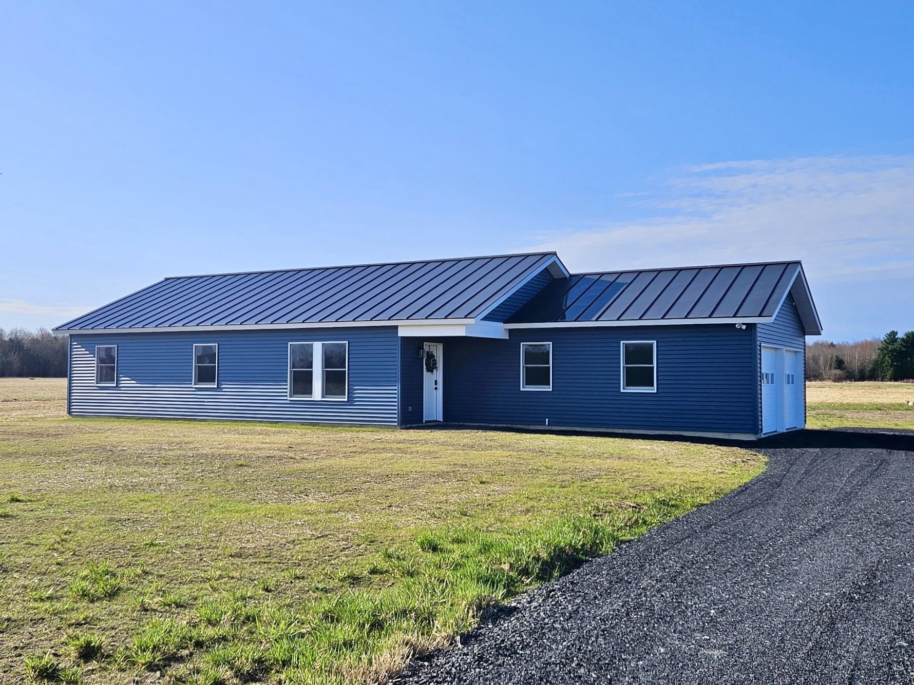
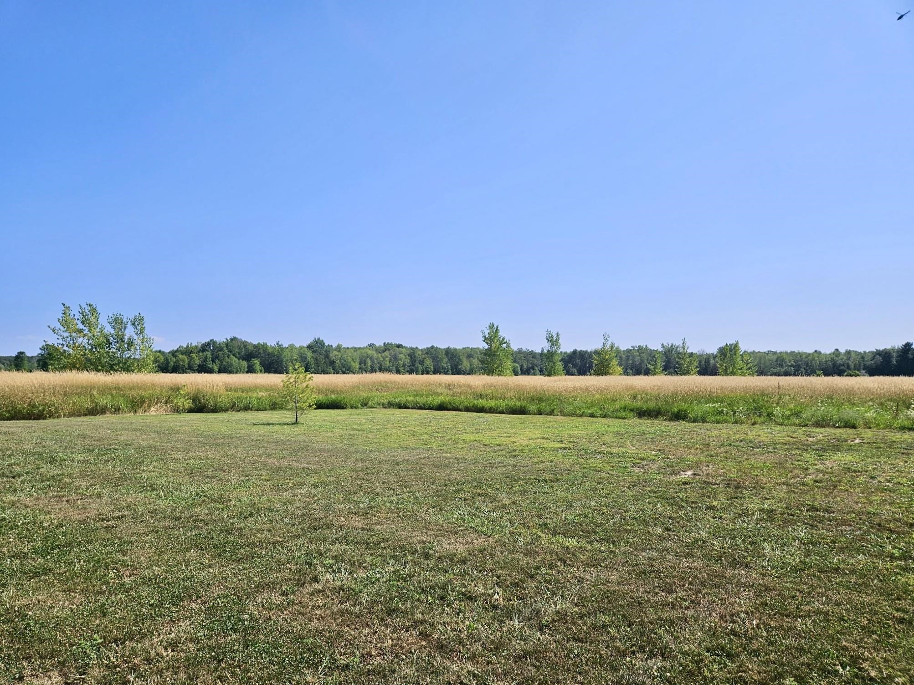
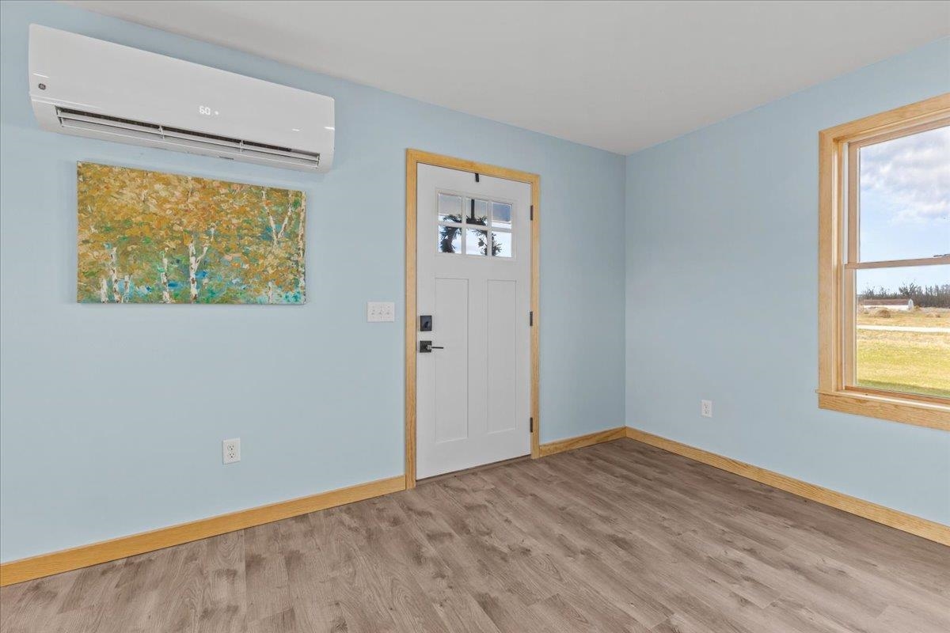
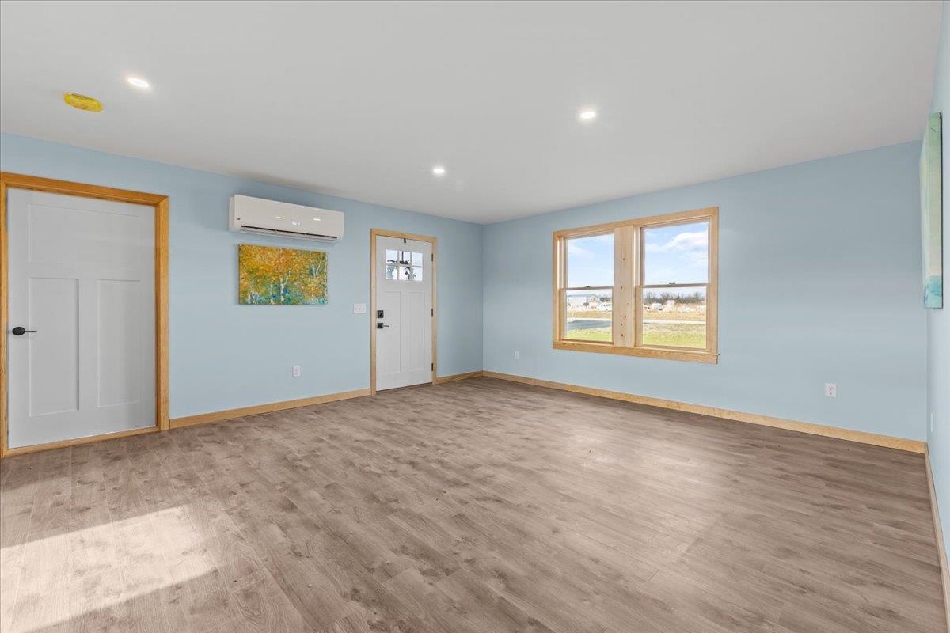
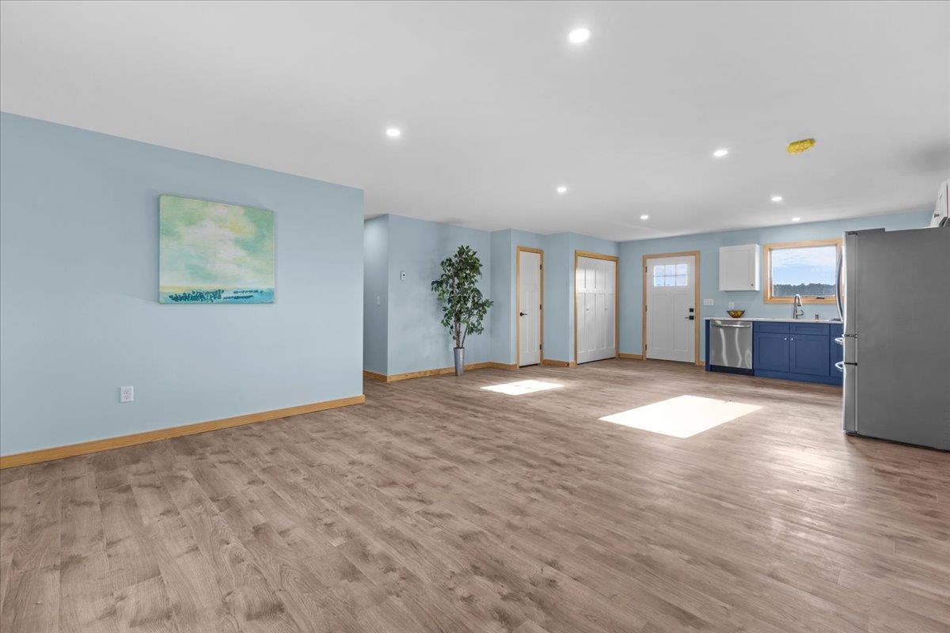
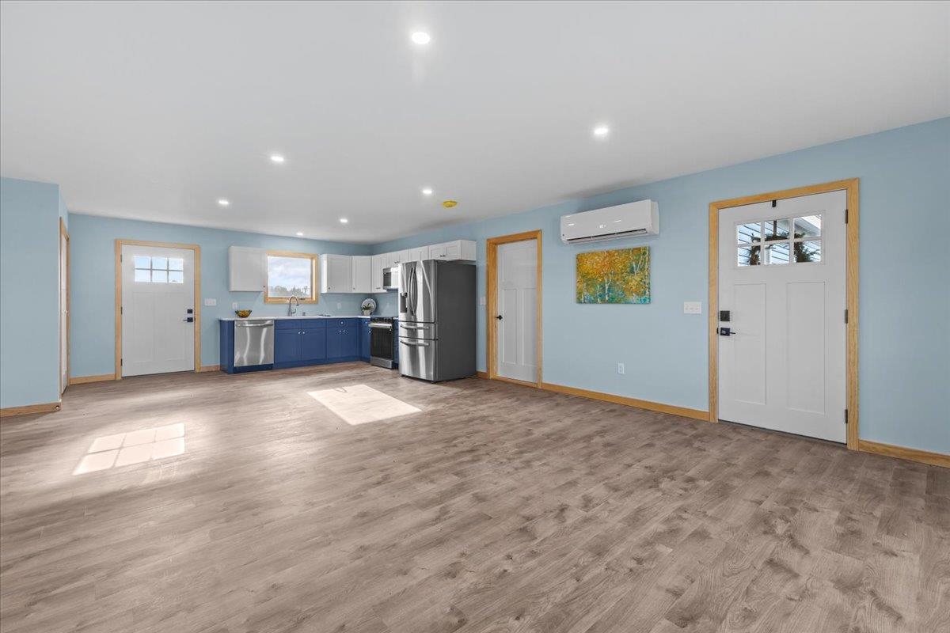
General Property Information
- Property Status:
- Active
- Price:
- $369, 900
- Assessed:
- $0
- Assessed Year:
- County:
- VT-Grand Isle
- Acres:
- 0.79
- Property Type:
- Single Family
- Year Built:
- 2024
- Agency/Brokerage:
- The Malley Group
KW Vermont - Bedrooms:
- 3
- Total Baths:
- 2
- Sq. Ft. (Total):
- 1250
- Tax Year:
- 2025
- Taxes:
- $4, 838
- Association Fees:
Are you ready to own your dream home? This modern 3-bedroom, 2-bathroom residence offers comfort and convenience. The home features a metal roof, quartz countertops in the kitchen, bathrooms with custom tile work, and ample storage. The primary bedroom includes an ensuite bathroom with a step-in shower, a walk-in closet and ceiling fans. Enjoy smart home features including smart appliances in the kitchen and laundry, and remote-controlled garage doors. The heated, oversized attached 2-car garage comes with an EV charger. Experience ultimate comfort with radiant heat, an on-demand hot water system, and a whole-house water filtration system. The split heating, AC, and dehumidifier system ensures year-round comfort. This home offers a lifestyle beyond just a place to live. Explore the scenic island by biking, boating, and discovering local perks such as; community rec fields, small craft landing, bakery and veggie carts, fresh-cut flower bouquets, a sunflower haven, organic meats, turkeys & chickens, and a local vineyard. Real estate agent owned.
Interior Features
- # Of Stories:
- 1
- Sq. Ft. (Total):
- 1250
- Sq. Ft. (Above Ground):
- 1250
- Sq. Ft. (Below Ground):
- 0
- Sq. Ft. Unfinished:
- 0
- Rooms:
- 7
- Bedrooms:
- 3
- Baths:
- 2
- Interior Desc:
- Attic with Hatch/Skuttle, Ceiling Fan, Dining Area, Kitchen/Living, Enrgy Rtd Lite Fixture(s), LED Lighting, Primary BR w/ BA, Natural Light, Natural Woodwork, Walk-in Closet, 1st Floor Laundry
- Appliances Included:
- ENERGY STAR Qual Dishwshr, ENERGY STAR Qual Dryer, Microwave, Electric Range, ENERGY STAR Qual Fridge, ENERGY STAR Qual Washer, Tankless Water Heater, Exhaust Fan
- Flooring:
- Laminate, Tile
- Heating Cooling Fuel:
- Water Heater:
- Basement Desc:
Exterior Features
- Style of Residence:
- Ranch
- House Color:
- Blue
- Time Share:
- No
- Resort:
- No
- Exterior Desc:
- Exterior Details:
- ENERGY STAR Qual Doors, Covered Porch, Window Screens, Double Pane Window(s), ENERGY STAR Qual Windows
- Amenities/Services:
- Land Desc.:
- Agricultural, Level, Open, Subdivision
- Suitable Land Usage:
- Residential
- Roof Desc.:
- Metal, Standing Seam
- Driveway Desc.:
- Crushed Stone, Gravel
- Foundation Desc.:
- Poured Concrete, Slab w/ Frost Wall
- Sewer Desc.:
- Community, Existing Leach Field, Mound Leach Field, Leach Field Off-Site
- Garage/Parking:
- Yes
- Garage Spaces:
- 2
- Road Frontage:
- 137
Other Information
- List Date:
- 2024-11-21
- Last Updated:
- 2025-02-14 18:18:33


